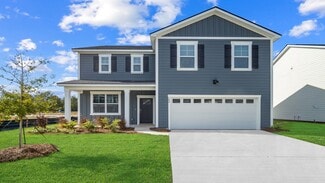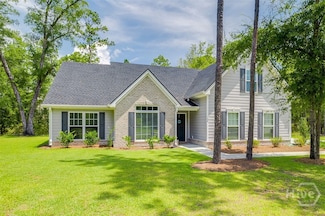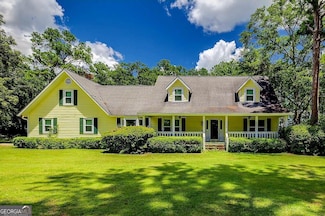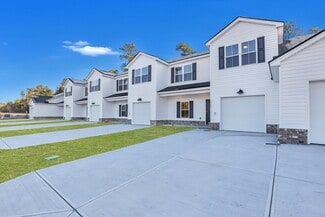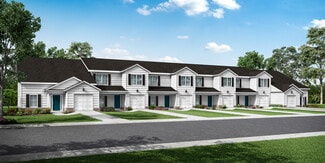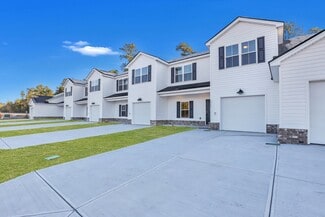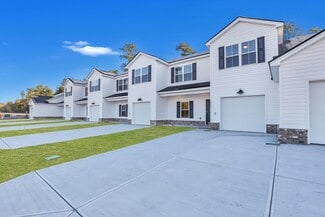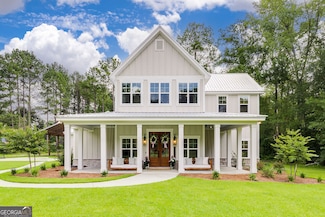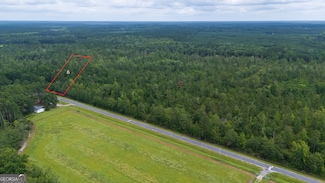$399,900
- 5 Beds
- 3.5 Baths
- 2,956 Sq Ft
111 Williams Dr, Rincon, GA 31326
Now vacant and refreshed, this 5-bedroom home offers nearly 3,000 sq ft of thoughtfully designed living space with peaceful pond views. The main level features generous gathering areas, abundant natural light, and seamless flow between the kitchen, dining, and living spaces-ideal for everyday living and entertaining. Large windows frame the backyard and water view, creating a bright, inviting
Kimberly Kilbourne Redfin Corporation








