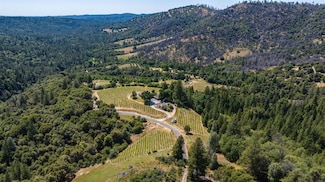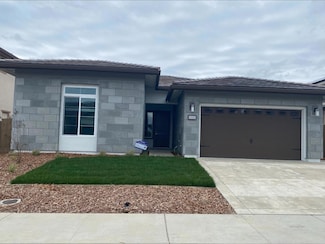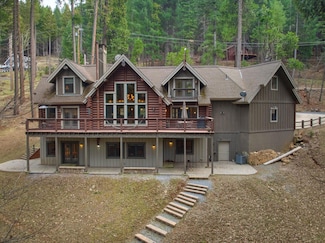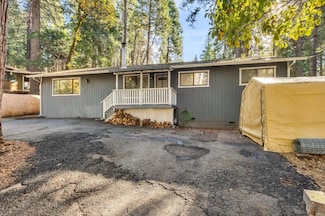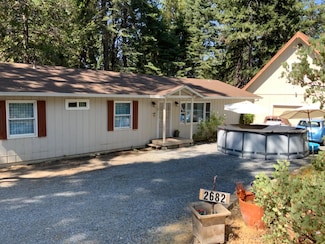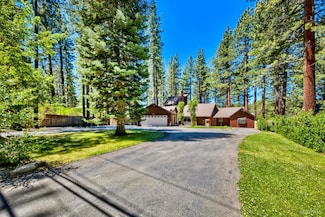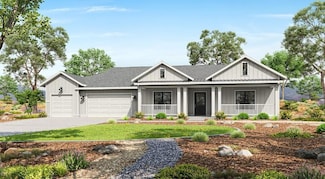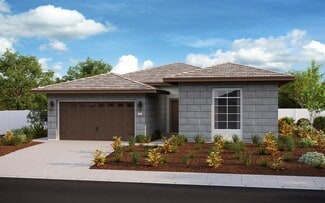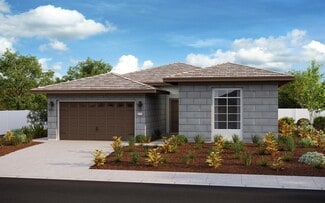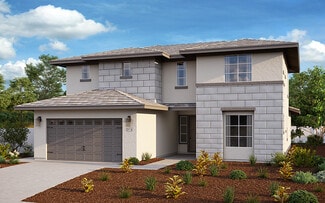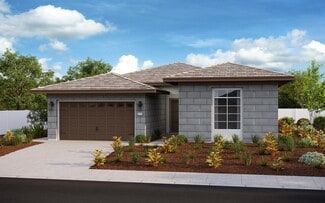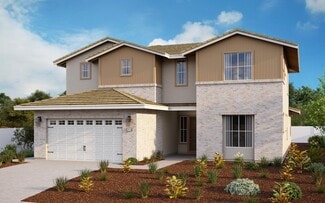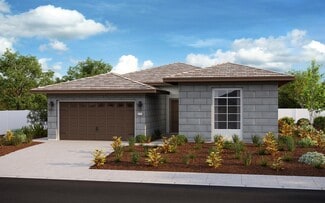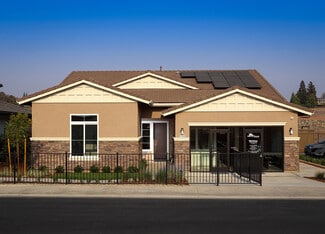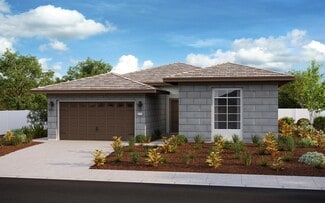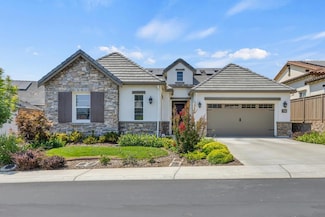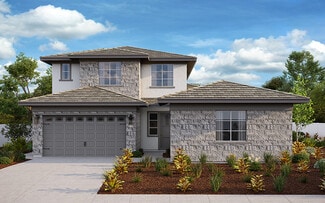$1,285,000
- 4 Beds
- 3.5 Baths
- 2,460 Sq Ft
7201 Happy Valley Rd, Somerset, CA 95684
Country living at its finest! This 40-acre property features a 2,460 sq ft craftsman style residence with nearly 360-degree views, grid connected seller owned solar power, 1 Bed/1 Bath detached guest quarters, large outdoor living/entertaining space, year-round Butte Creek, and an 8.7-acre CA Certified Sustainable vineyard. The Vineyard has 12 acres of deer fencing on the perimeter and produces
David Bolster Century 21 Select Real Estate

