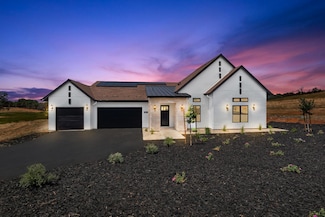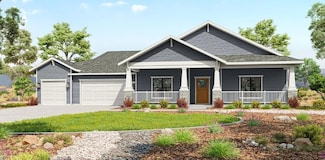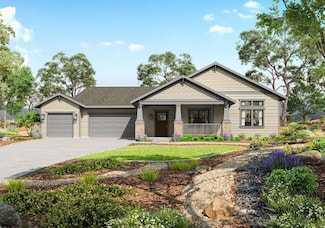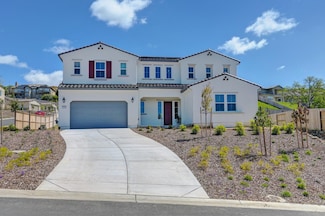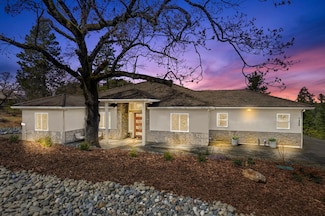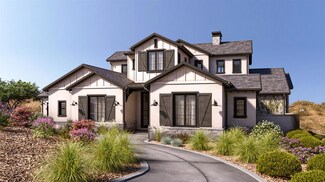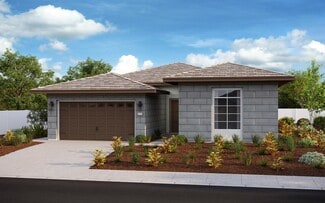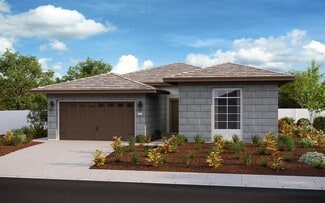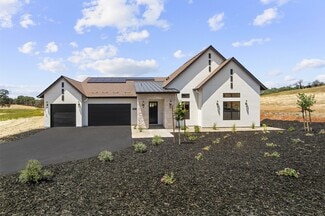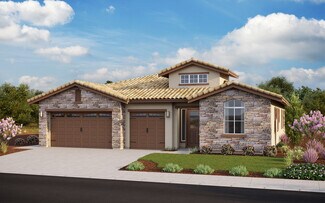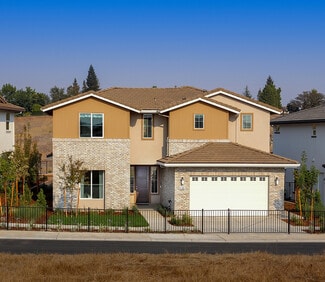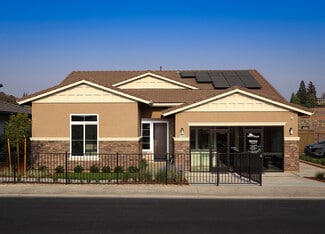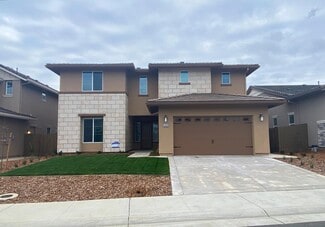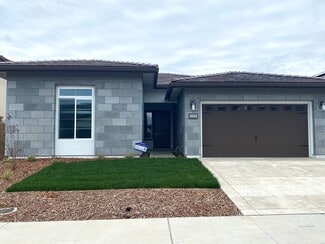$2,249,900 New Construction
- 4 Beds
- 4.5 Baths
- 3,615 Sq Ft
4940 Greyson Creek Dr, El Dorado Hills, CA 95762
MOVE-IN READY CUSTOM HOME IN SERRANO! Stunning 4 BD, 4.5 BA single-story Modern French Country home in the prestigious Serrano community. Features soaring 12' ceilings in main living areas, elegant fireplaces in both the Great Room & Loggia, and designer finishes throughout. Gourmet Kitchen with Wolf Range, Sub-Zero Refrigerator, and Butler's Pantry with Wet Bar. Showcase Wine Display in Dining
Sorelle Properties Sorelle Properties, Inc.


