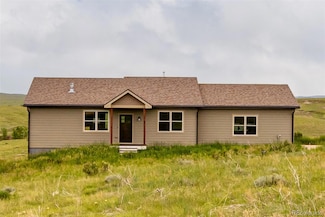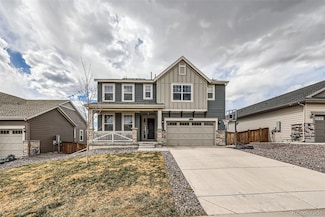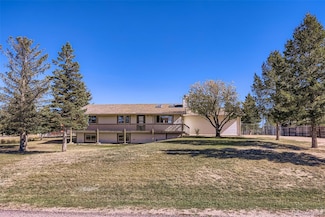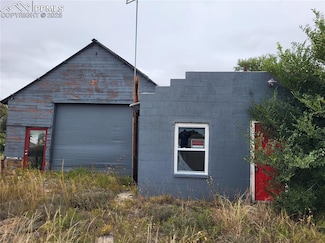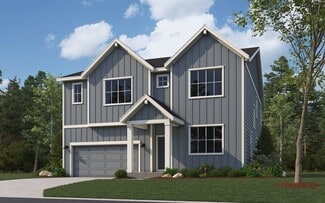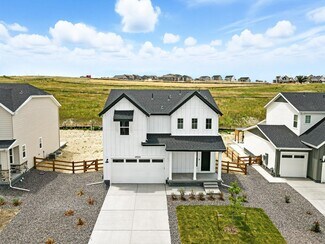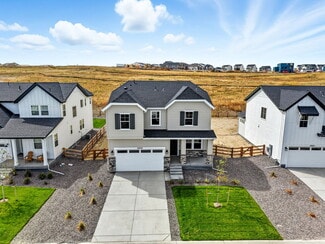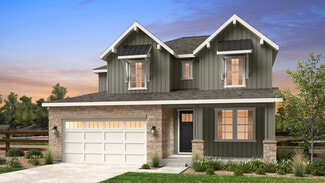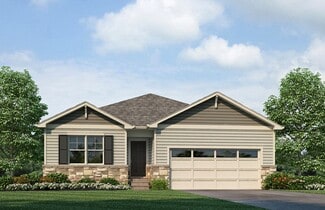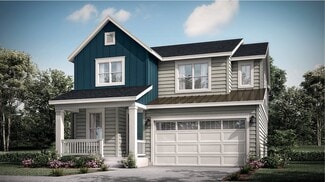$725,000
- 5 Beds
- 3 Baths
- 2,453 Sq Ft
2642 Savage Rd, Elizabeth, CO 80107
Nestled on two acres in the equestrian-friendly community of Western Country Ranches, this well-maintained walk-out ranch blends comfort, privacy, and rural charm with everyday convenience. From the back deck, enjoy a peaceful outlook framed by rolling pastures and mature pines—space enough for horses, a garden, or a future barn, all within minutes of Elizabeth, Parker, and E-470.The home’s

Phillip Booghier
LIV Sotheby's International Realty
(720) 753-5238










