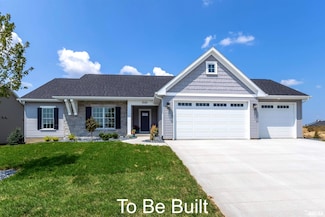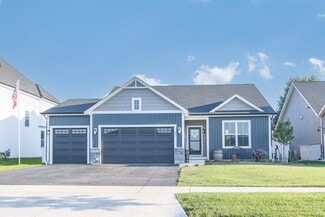$675,000
- 6 Beds
- 4 Baths
- 3,974 Sq Ft
20830 270th St, Eldridge, IA 52748
Enjoy country living only minutes from city amenities & Scott County Park & lake making this ideal for outdoor living or hobby farm! Modern farmhouse located in North Scott School District with 6 bedrooms, 4 baths & nearly 4000 sq ft of living space on almost an acre lot. Be impressed the moment you enter from either the front or back covered porches to find a spacious open floor plan with

Austin Woods
eXp Realty
(563) 278-2577








































