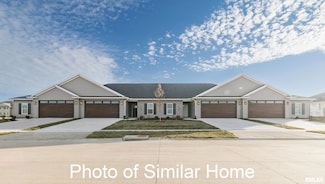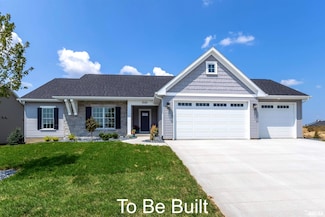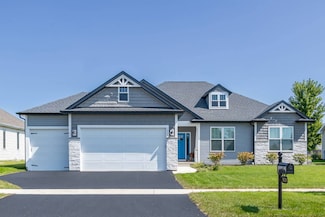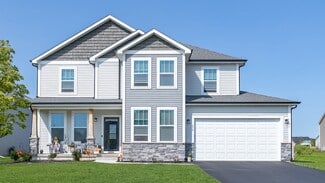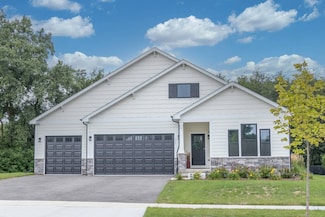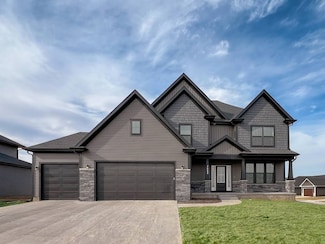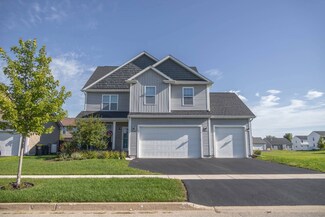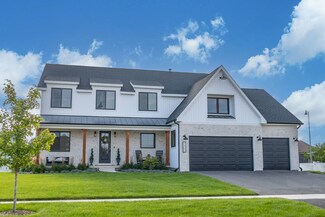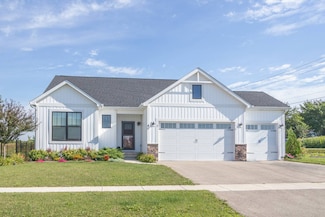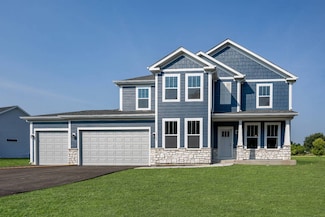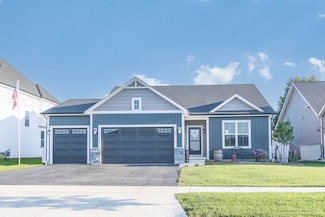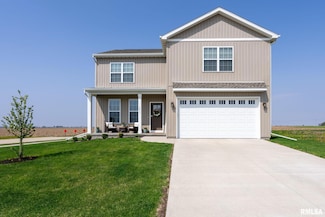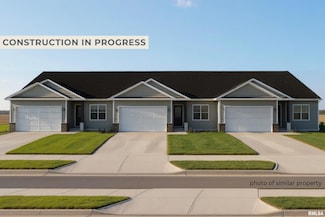$389,980
- 2 Beds
- 2 Baths
- 1,518 Sq Ft
452 N 4th St, Eldridge, IA 52748
Welcome to Aspen Homes latest exclusive neighborhood in Eldridge! Ivy Acres ~ Ranch villas have a well-planned layout including zero entry from the attached 2 car garage, 4 season room, 2 bedrooms, 2 baths, quartz countertops, luxury vinyl plank flooring, 9' ceilings and an unfinished lower level. The design finishes are unparalleled and like nothing buyers have seen in this community. HOA

Geri Doyle
Mel Foster Co. Davenport
(563) 227-4995





