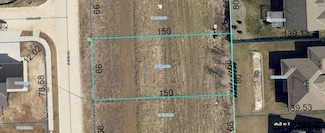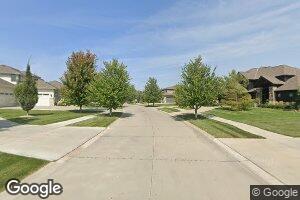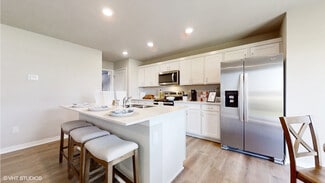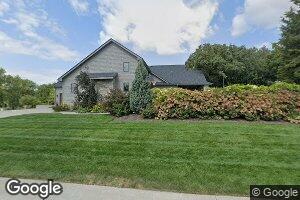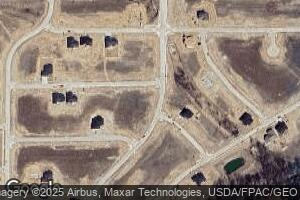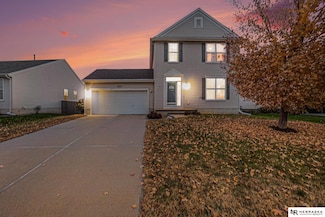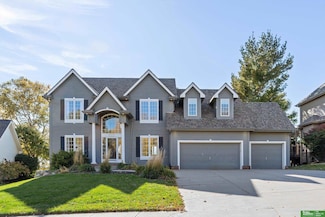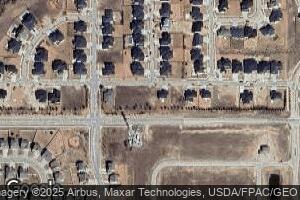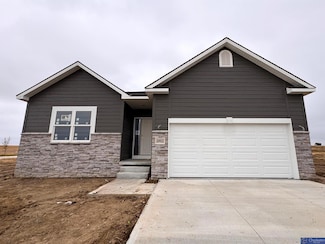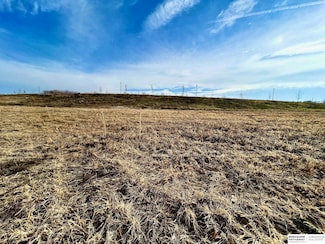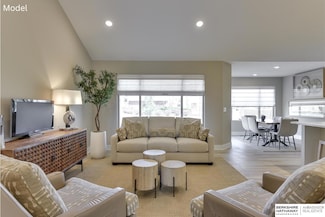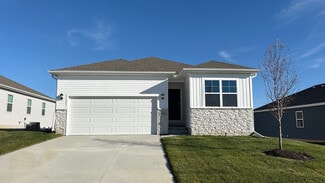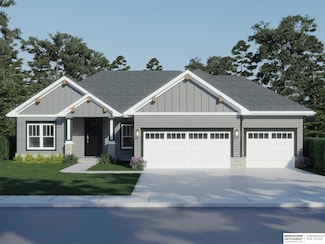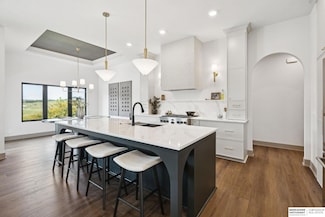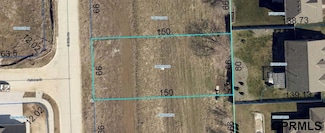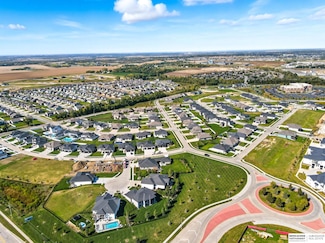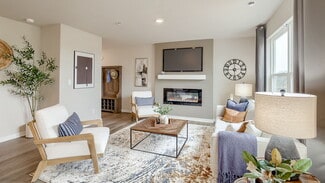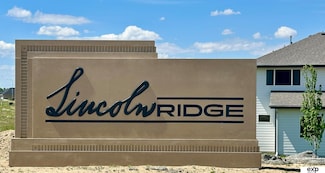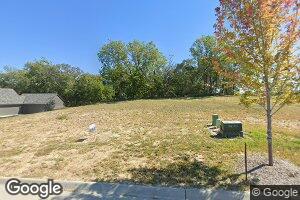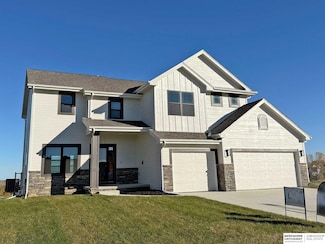Homes for Sale near Elkhorn Blue Sage Elementary
-
-
$99,275
- Land
- 0 Acre
Lot 6 Y St Unit Lot 6 R1, Gretna, NE 68022
Lot 6 Y St Unit Lot 6 R1, Gretna, NE 68022 -
$850,000 New Construction
- 6 Beds
- 5 Baths
- 4,373 Sq Ft
3901 S 212th St, Elkhorn, NE 68022
3901 S 212th St, Elkhorn, NE 68022Kristi Heavican Heavican Real Estate Inc.
-
$52,500
- Land
- 0.21 Acre
- $250,000 per Acre
19607 Farnam St, Elkhorn, NE 68022
19607 Farnam St, Elkhorn, NE 68022 -
$115,000
- Land
- 0.32 Acre
- $358,255 per Acre
3529 S 219th Ave, Elkhorn, NE 68022
3529 S 219th Ave, Elkhorn, NE 68022 -

$745,183 New Construction
- 5 Beds
- 3 Baths
- 3,624 Sq Ft
10207 S 191 St, Omaha, NE 68136
10207 S 191 St, Omaha, NE 68136Jenn Haeg Better Homes and Gardens R.E.
-
$289,990 New Construction
- 3 Beds
- 2.5 Baths
- 1,511 Sq Ft
20570 Margo St, Gretna, NE 68028
20570 Margo St, Gretna, NE 68028D.R. Horton Builder -
-
$270,000
- Land
- 0.52 Acre
- $519,231 per Acre
2729 S 226th Cir, Omaha, NE 68022
2729 S 226th Cir, Omaha, NE 68022 -
$514,000 New Construction
- 5 Beds
- 3 Baths
- 2,476 Sq Ft
4814 S 198th Ave, Omaha, NE 68135
4814 S 198th Ave, Omaha, NE 68135Kyle Anderson Liberty Core Real Estate
-
$340,000
- 3 Beds
- 2 Baths
- 1,533 Sq Ft
21214 Polk St, Elkhorn, NE 68022
21214 Polk St, Elkhorn, NE 68022Kim Stephens Realty ONE Group Sterling
-
$87,000
- Land
- 0.28 Acre
- $310,714 per Acre
20103 South St, Omaha, NE 68135
20103 South St, Omaha, NE 68135 -
$390,000
- 4 Beds
- 2 Baths
- 2,339 Sq Ft
3432 N 206th St, Elkhorn, NE 68022
3432 N 206th St, Elkhorn, NE 68022Bryce Penke BHHS Ambassador Real Estate
-
$350,000
- 3 Beds
- 3.5 Baths
- 2,749 Sq Ft
3864 S 190th St, Omaha, NE 68130
3864 S 190th St, Omaha, NE 68130Lori Ringle Nebraska Realty
-
$650,000
- 4 Beds
- 4.5 Baths
- 3,477 Sq Ft
2215 S 181st Cir, Omaha, NE 68130
2215 S 181st Cir, Omaha, NE 68130Matt & Laura Tennant Better Homes and Gardens R.E.
-
$670,000
- 5 Beds
- 4.5 Baths
- 4,620 Sq Ft
18107 Leavenworth St, Elkhorn, NE 68022
18107 Leavenworth St, Elkhorn, NE 68022Diane Hughes BHHS Ambassador Real Estate
-
$77,948
- Land
6327 N 208th St Unit Lot 59, Omaha, NE 68022
6327 N 208th St Unit Lot 59, Omaha, NE 68022 -
-
$470,000 Open Sun 1PM - 4PM
- 4 Beds
- 3.5 Baths
- 3,317 Sq Ft
18705 Josephine St, Omaha, NE 68136
18705 Josephine St, Omaha, NE 68136Hudson Heiss Realty ONE Group Authentic
-
$381,225 New Construction
- 3 Beds
- 2 Baths
- 1,559 Sq Ft
20922 Sedona St, Gretna, NE 68028
20922 Sedona St, Gretna, NE 68028Nicole Baumert Charleston Homes Realty LLC
-
$135,000
- Land
- 0.32 Acre
- $421,875 per Acre
20033 W St Unit LOT 207, Omaha, NE 68135
20033 W St Unit LOT 207, Omaha, NE 68135 -
$385,500 New Construction
- 2 Beds
- 3 Baths
- 1,352 Sq Ft
2605 Piney Creek Dr, Douglas, NE 68022
2605 Piney Creek Dr, Douglas, NE 68022Terri Krasne BHHS Ambassador Real Estate
-
$326,990 New Construction
- 3 Beds
- 2 Baths
- 1,442 Sq Ft
ABBOTT Plan at Sunset Meadows, Gretna, NE 68028
7232 S 204th Ave Unit 36202435, Gretna, NE 68028D.R. Horton Builder -
$354,990 New Construction
- 4 Beds
- 3 Baths
- 2,191 Sq Ft
8825 S 185th St, Omaha, NE 68136
8825 S 185th St, Omaha, NE 68136Aaron Moulton DRH Realty Nebraska LLC
-
$461,979 New Construction
- 3 Beds
- 2 Baths
- 1,776 Sq Ft
7712 S 199th St, Gretna, NE 68028
7712 S 199th St, Gretna, NE 68028John Gell BHHS Ambassador Real Estate
-
$539,900 Open Sun 12PM - 4PM
- 5 Beds
- 3 Baths
- 2,810 Sq Ft
19950 Weir St, Omaha, NE 68135
19950 Weir St, Omaha, NE 68135Kyle Anderson Liberty Core Real Estate
-
$698,700 New Construction
- 5 Beds
- 3 Baths
- 3,220 Sq Ft
5518 S 200th Ave, Omaha, NE 68135
5518 S 200th Ave, Omaha, NE 68135Tamarah Kronaizl BHHS Ambassador Real Estate
-
-
$72,500
- Land
- 0 Acre
21722 Blaine St, Chicago Precinct, NE 68022
21722 Blaine St, Chicago Precinct, NE 68022 -
$537,500
- 4 Beds
- 2.5 Baths
- 2,413 Sq Ft
2708 N 191st Ave, Elkhorn, NE 68022
2708 N 191st Ave, Elkhorn, NE 68022Mike Salkin Berkshire Real Estate
-
$84,000
- Land
- 0.24 Acre
- $350,000 per Acre
6611 S 207 Ave, Omaha, NE 68022
6611 S 207 Ave, Omaha, NE 68022 -
-
$625,000
- 5 Beds
- 3.5 Baths
- 3,515 Sq Ft
2503 N 184th St, Elkhorn, NE 68022
2503 N 184th St, Elkhorn, NE 68022Adam Briley BHHS Ambassador Real Estate
-
$275,990 New Construction
- 3 Beds
- 2.5 Baths
- 1,511 Sq Ft
20572 Margo St, Gretna, NE 68028
20572 Margo St, Gretna, NE 68028D.R. Horton Builder -
-
$275,000
- Land
- 0.74 Acre
- $371,622 per Acre
2725 S 225th Cir, Omaha, NE 68022
2725 S 225th Cir, Omaha, NE 68022 -
$516,504 New Construction
- 4 Beds
- 2.5 Baths
- 2,471 Sq Ft
19814 Cinnamon St, Omaha, NE 68135
19814 Cinnamon St, Omaha, NE 68135John Gell BHHS Ambassador Real Estate
-
$84,000
- Land
- 0.24 Acre
- $350,000 per Acre
6419 S 207 Avenue Cir, Omaha, NE 68022
6419 S 207 Avenue Cir, Omaha, NE 68022 -
$383,990 New Construction
- 4 Beds
- 2.5 Baths
- 2,191 Sq Ft
8509 S 184th Terrace, Omaha, NE 68136
8509 S 184th Terrace, Omaha, NE 68136Aaron Moulton DRH Realty Nebraska LLC
-
$84,000
- Land
- 0.24 Acre
- $350,000 per Acre
6501 S 207 Ave, Omaha, NE 68022
6501 S 207 Ave, Omaha, NE 68022
Showing Results 601 - 640, Page 16 of 18
Homes in Nearby Neighborhoods
Homes in Nearby Cities
- Elkhorn Homes for Sale
- Omaha Homes for Sale
- Douglas Homes for Sale
- Springfield Homes for Sale
- Waterloo Homes for Sale
- Gretna Homes for Sale
- Millard Homes for Sale
- Valley Homes for Sale
- Chalco Homes for Sale
- Boys Town Homes for Sale
- Bennington Homes for Sale
- Yutan Homes for Sale
- Papillion Homes for Sale
- Ashland Homes for Sale
- La Vista Homes for Sale
- Richfield Homes for Sale
- Ralston Homes for Sale
- Arlington Homes for Sale
- Kennard Homes for Sale
- Bellevue Homes for Sale
