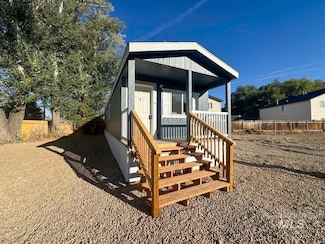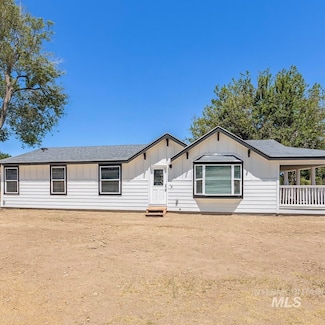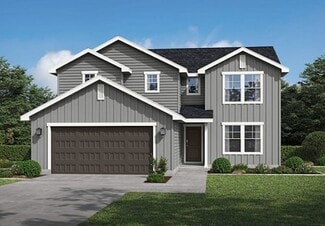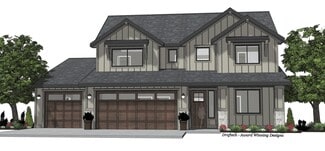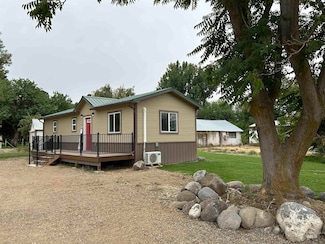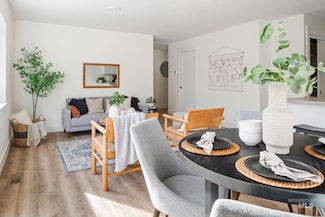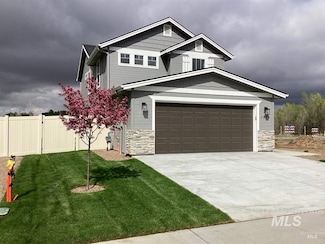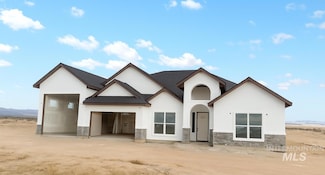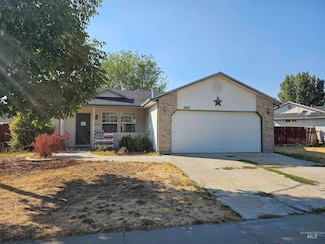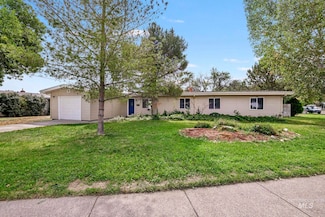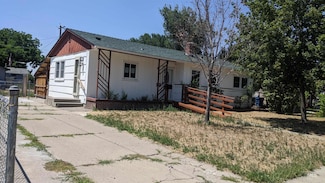$80,000 New Construction
- 2 Beds
- 1 Bath
- 746 Sq Ft
370 W 12th S Unit 25, Mountain Home, ID 83647
Brand New Upgraded Mobile Homes - MOVE-IN READY! Financing Available! Ask us about our Lease to Own option. Photos are Similar. Looking for your dream home? Check out these brand-new, upgraded mobile homes in a fresh new community! We have two options available: 3 Bed, 2 Bath (880 Sqft) 2 Bed, 1 Bath (746 Sqft) These homes are move-in ready and waiting for you! Financing Available with ONLY 5%
Robert Caven Silvercreek Realty Group

