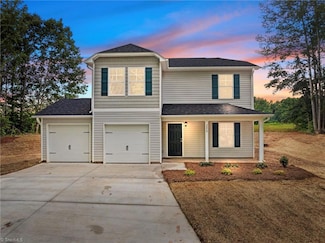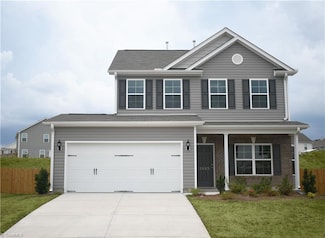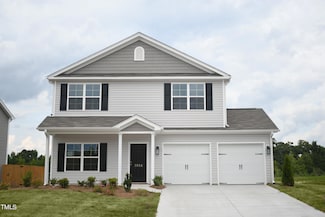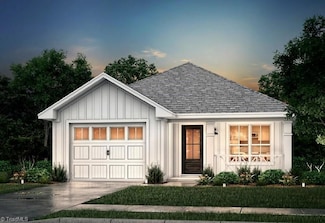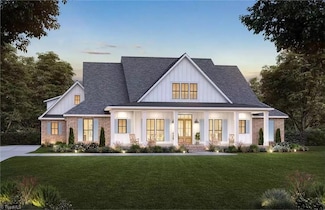$331,997 New Construction
- 4 Beds
- 2.5 Baths
- 1,710 Sq Ft
2858 Stoney Creek Church Rd, Burlington, NC 27217
**Seller Paid Incentive of $8000 with preferred Lender**Driveway has been upgraded with gravel and much easier to access home. New Construction Ready to Move In! Beautiful 1710 sqft, 2 story home with kitchen/dinette featuring granite counter tops, stainless steel appliances, garbage disposal, pantry and laundry closet. Large family room and separate living room. Powder room downstairs, 2 full
Lucinda Dudley Keller Williams Central

