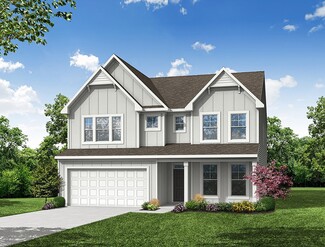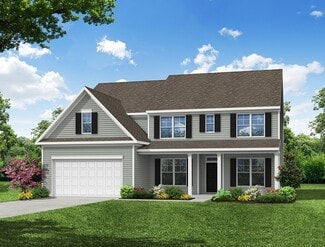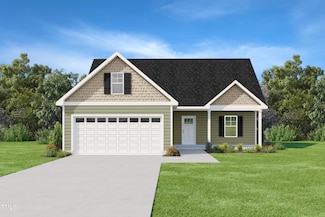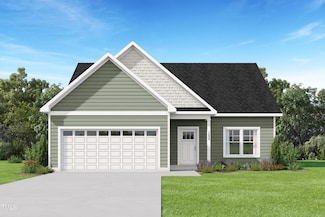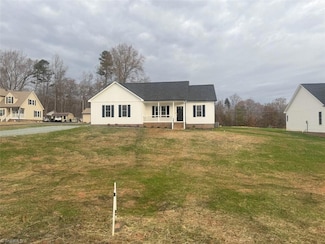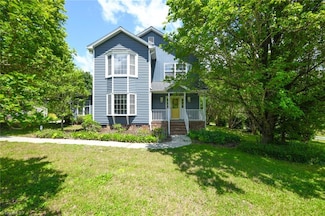$329,600
- 4 Beds
- 2.5 Baths
- 1,997 Sq Ft
609 Huntingdon St, Elon, NC 27244
Updated Townhome in Sought-After Greystone Park!New Price established for this spacious 4-bedroom townhome offers the perfect blend of comfort and convenience with a main-level primary suite and three additional bedrooms upstairs. Step inside to discover important updates throughout — including a brand-new garage door, custom handicap-accessible shower, luxury vinyl plank flooring, new

Renee Raines
eXp Realty
(336) 739-5924




