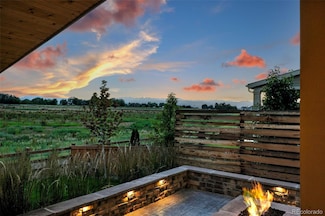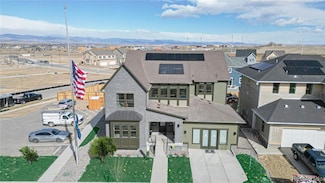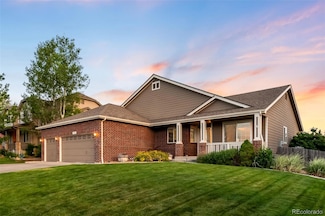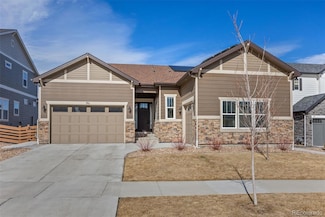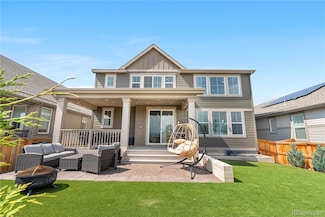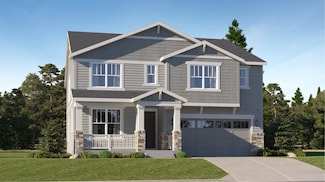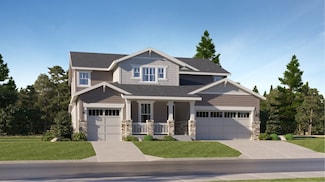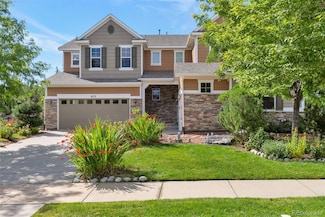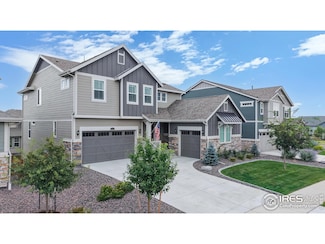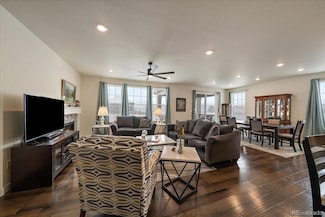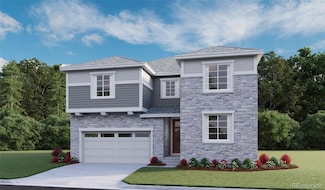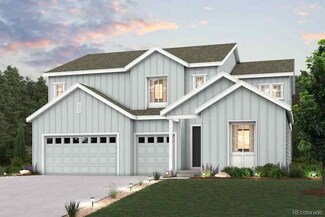$999,000
- 5 Beds
- 4 Baths
- 3,019 Sq Ft
740 Meadowlark Dr, Erie, CO 80516
Welcome to this stunning home that surpasses new construction, featuring luxurious custom upgrades added since purchase. The backyard backs to expansive open meadow with breathtaking views of the Front Range. It includes a high-end hot tub, an elegant wood awning, a gas fire pit with masonry surround and dawn to dusk lighting, and heaters creating the perfect outdoor retreat. The Aspen model

Sarah Nolan
Compass - Denver
(734) 476-7533

