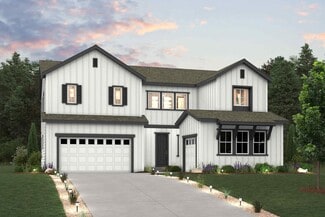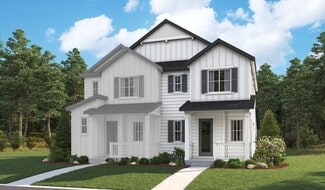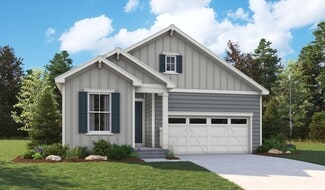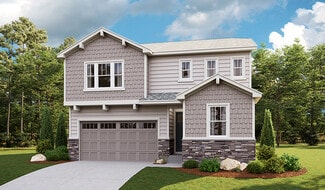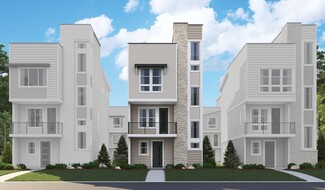$860,000 New Construction
- 3 Beds
- 2.5 Baths
- 2,382 Sq Ft
612 Apex St, Erie, CO 80516
You'll love coming home to the Dailey Cottage with professionally-designed interior finishes. A charming front porch invites you to visit with neighbors and enjoy a shared HOA-maintained courtyard. Breeze past a cheerful foyer to the great room featuring a cozy gas fireplace with stained mantel and floor to ceiling tile. Central to the main level is a well-appointed kitchen with direct access to
Amy Ballain Coldwell Banker Realty 56





