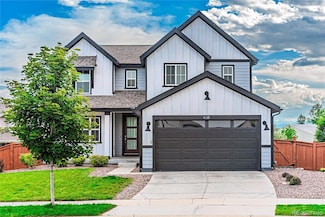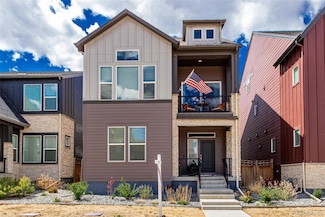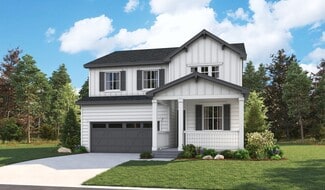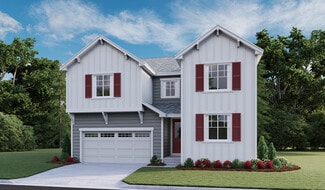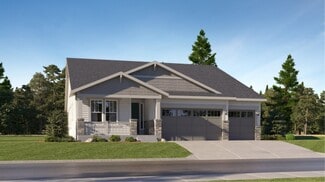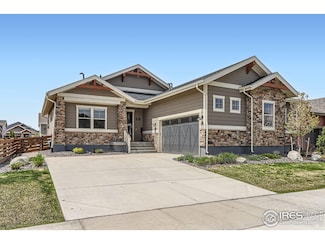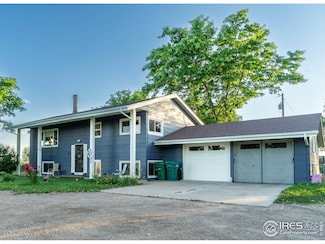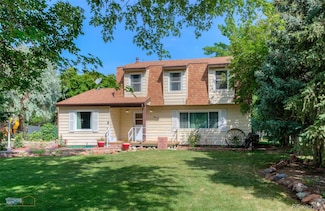$620,000
- 3 Beds
- 2.5 Baths
- 1,920 Sq Ft
1381 Siltstone St, Erie, CO 80516
Welcome to this stunning duplex-style home in the highly sought-after Flatiron Meadows community of Erie. Perfectly positioned across from a lush green space, scenic trails, and the neighborhood playground, this home offers both vibrant community living and peaceful surroundings. A charming front porch with a sitting area and beautifully landscaped yard invites you to relax and enjoy the
Jamie Collins Redfin Corporation



