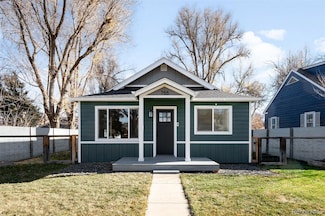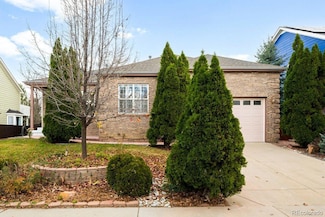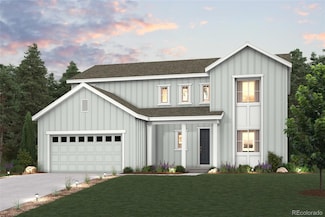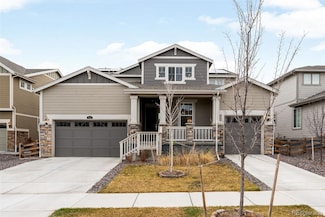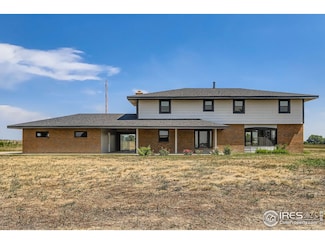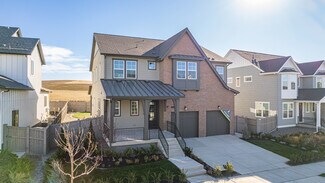$650,000
- 3 Beds
- 2 Baths
- 1,696 Sq Ft
755 Carbon St, Erie, CO 80516
Completely reimagined inside and out, this home blends modern comfort with elevated, design-forward detail. Every surface has been thoughtfully refreshed, with new flooring and baseboards, crisp interior and exterior paint, a brand-new kitchen appointed with granite countertops and a stylish backsplash, and a beautifully renovated main-floor bathroom. Essential upgrades—including a new boiler,
Gwenivere Snyder LIV Sotheby's International Realty

