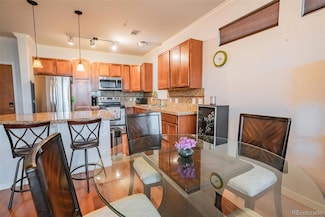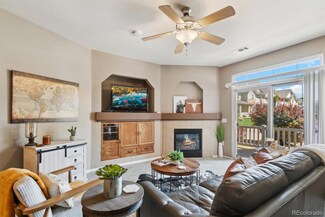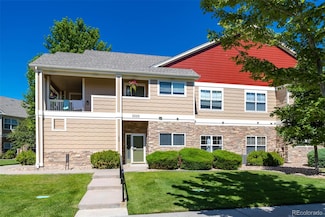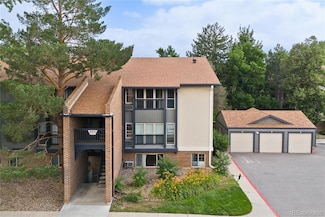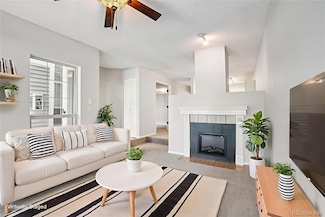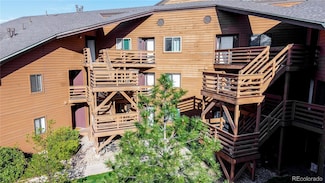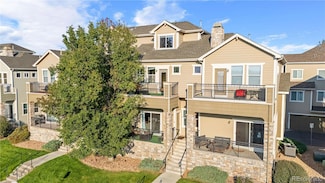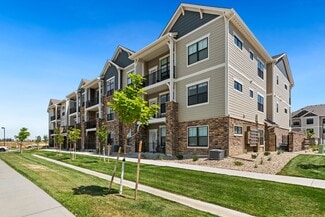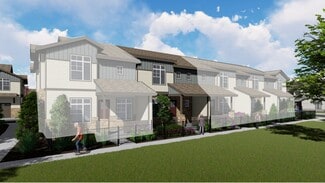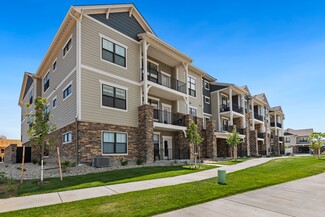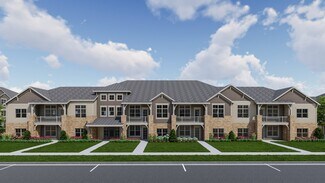Why Live in Old Town Erie
Old Town Erie is a neighborhood with a variety of things to do, centered around Briggs Street, which features fine dining options such as 24 Carrot Bistro, Birdhouse, Lucile’s Creole Café, and Wapos. The street also hosts two breweries, boutique clothing stores, sporting goods shops, and toy outlets. The Erie Farmers Market, held every Thursday afternoon, offers fresh produce, live music, and crafts. Coal Creek Park, located just east of Briggs Street, spans 6.7 acres and includes walking trails, picnic shelters, Maddie’s Playground, a splash pad in summer, and an ice rink in winter. Reliance Park, to the north, has a dog park called the Boneyard, while Erie Community Park, less than 2 miles south, features youth ballgames, a skating area, and a BMX pump track. The neighborhood is served by highly rated schools, including Erie Elementary School, Erie Middle School, and Erie High School, which offers an Academy of Engineering and Aerospace program. Housing styles in Old Town Erie range from early 1900s miner cabins to 1970s ranchers and remodeled multi-story homes, often situated on large lots with mature oak trees. The area is quieter, with street parking common due to the lack of attached garages. Public transportation is accessible via the JUMP Bus Line-RTD, and Interstate 25 provides a route 27 miles south to downtown Denver, while State Highway 7 connects to Boulder 15 miles west.
Home Trends in Old Town Erie, CO
On average, homes in Old Town Erie, Erie sell after 34 days on the market compared to the national average of 52 days. The median sale price for homes in Old Town Erie, Erie over the last 12 months is $470,000, down 6% from the median home sale price over the previous 12 months.
Median Sale Price
$470,000
Median Single Family Sale Price
$527,500
Average Price Per Sq Ft
$352
Number of Homes for Sale
5
Last 12 months Home Sales
19
Median List Price
$527,500
Median Change From 1st List Price
0%
Median Home Sale Price YoY Change
-6%









