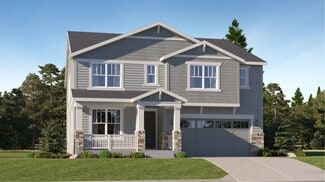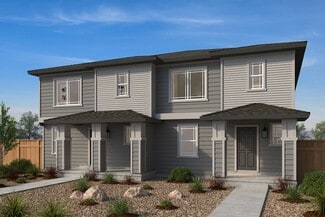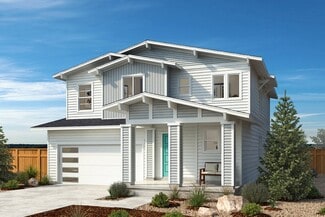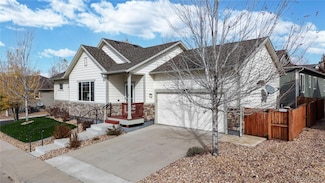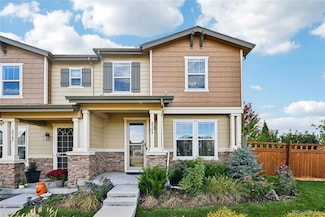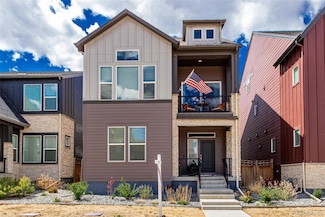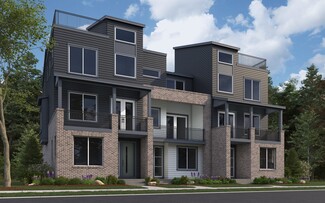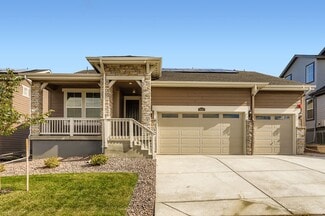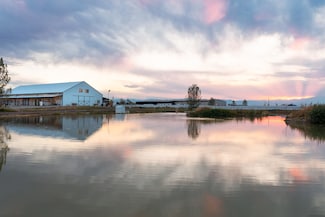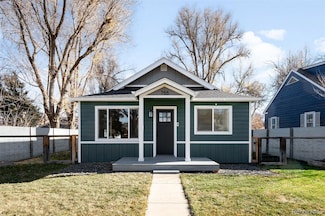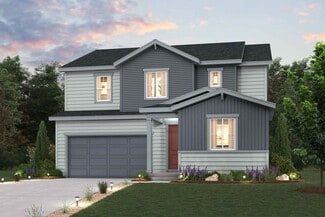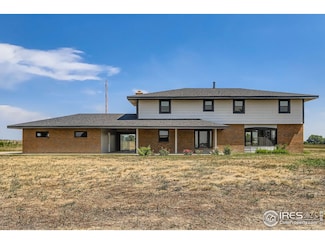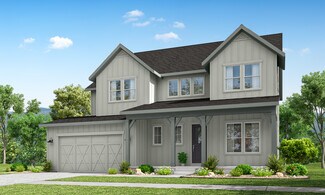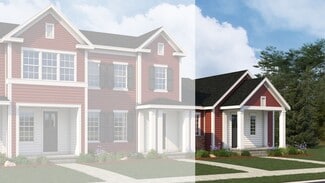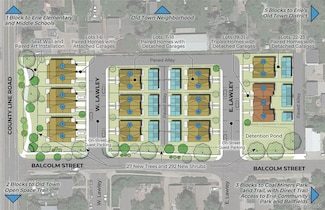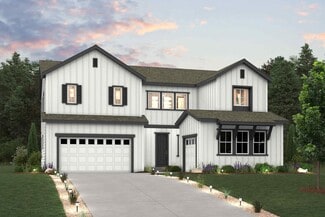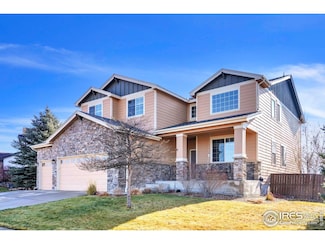$600,000 New Construction
- 3 Beds
- 2.5 Baths
- 2,014 Sq Ft
698 Punter St, Erie, CO 80516
NEW Toll Brothers townhome at Erie Town Center available Move-in Ready! The Roslyn plan is a coveted corner-unit town home that offers modern, low-maintenance living with an open floor plan and stylish design. Entering the home at the second level, you'll be struck by the open, light-infused space with beautiful sight-lines, lofty 10' ceilings, elegant horizontal iron railing, and beautiful
Amy Ballain Coldwell Banker Realty 56




