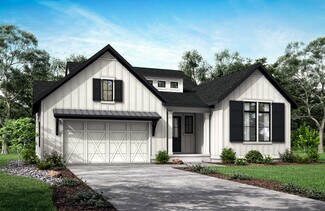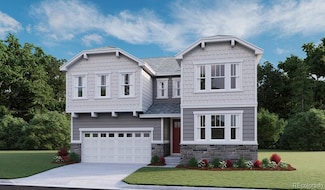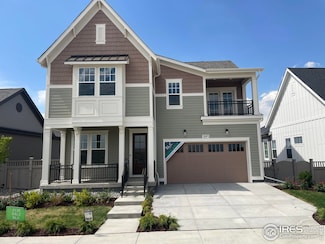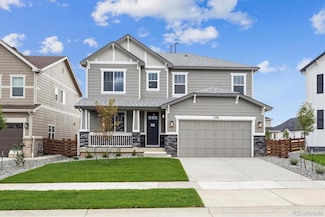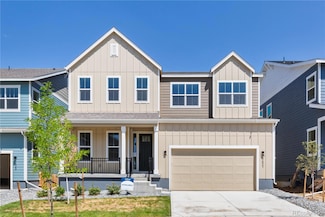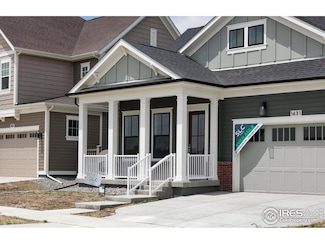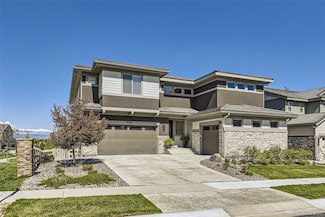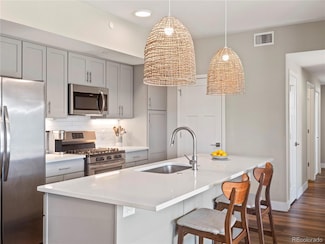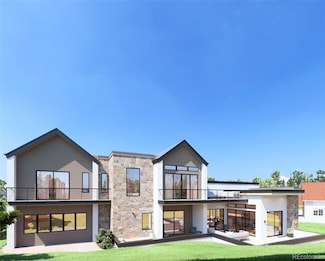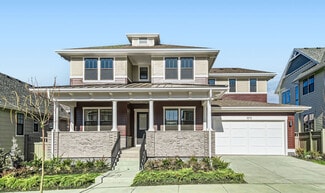$864,990 New Construction
- 5 Beds
- 3.5 Baths
- 2,823 Sq Ft
2476 Lupton Ln, Lafayette, CO 80026
Stylish Sophistication Meets Everyday Function in This Parkdale GemDiscover refined living in this stunning home from the Parkdale Prestige Collection. Spanning 2,823 sq. ft., this beautifully crafted Princeton floor plan offers 5 spacious bedrooms, 4 bathrooms, and a thoughtfully designed layout that effortlessly adapts to your lifestyle. From the moment you enter, you’ll appreciate the
TEAM KAMINSKY Landmark Residential Brokerage











