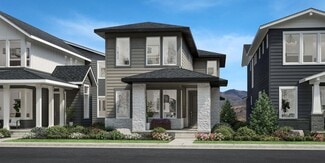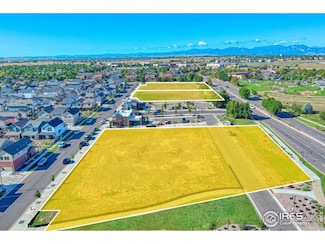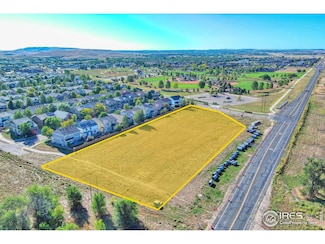$797,000 New Construction
- 4 Beds
- 2.5 Baths
- 2,675 Sq Ft
1191 Mourning Dove Ave, Erie, CO 80516
Welcome to our largest and most versatile floor plan in the heart of Erie, thoughtfully designed for today’s modern lifestyle. This expansive home offers four bedrooms plus a spacious upstairs loft, a dedicated home office, mudroom, and an additional flex space on the main level, giving you room to work, gather, and grow. The open-concept first floor is finished with durable LVP flooring
Team Lassen MB Team Lassen


















