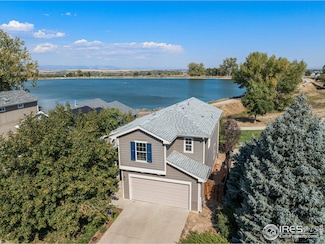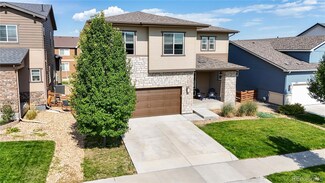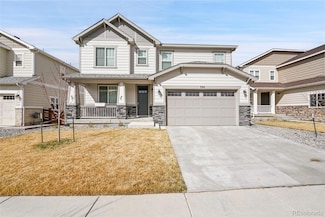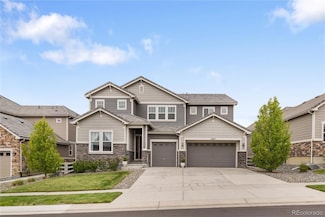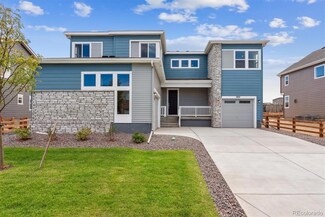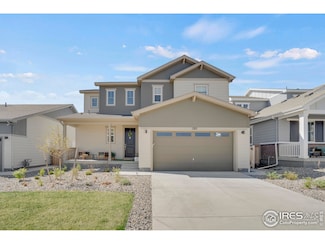$760,000 Sold Mar 26, 2025
3203 Mcclure Dr, Erie, CO 80516
- 3 Beds
- 2.5 Baths
- 1,980 Sq Ft
- Built 2000
Last Sold Summary
- 2% Below List Price
- $384/SF
- 168 Days On Market
Current Estimated Value $742,405
Last Listing Agent Thomas Precourt The Agency - Boulder
3203 Mcclure Dr, Erie, CO 80516
