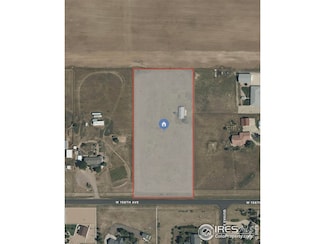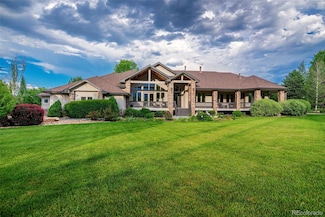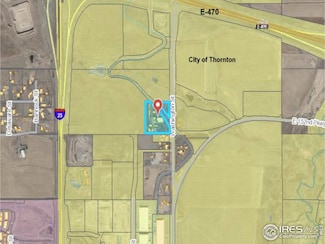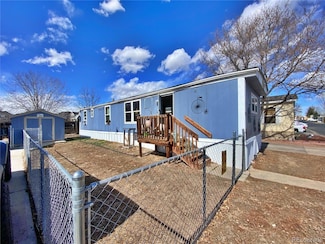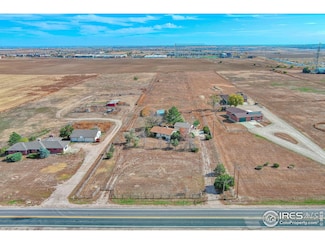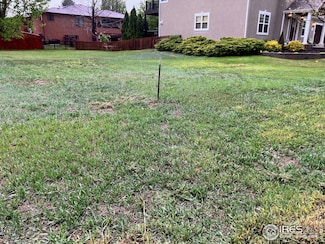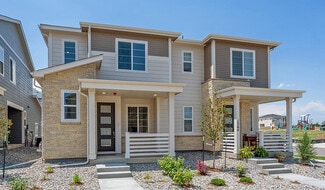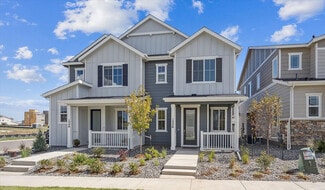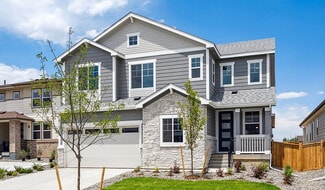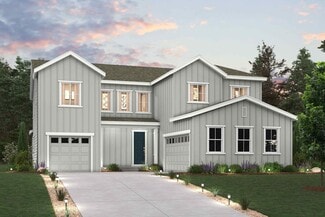$575,000
- Land
- 0.34 Acre
- $1,691,176 per Acre
1055 Greens Place Unit 30, Erie, CO 80516
Amazing opportunity to build your dream estate situated in the Colorado National Golf Club community of Vista Ridge. Renderings are of the curated custom home designed for the homesite crafted to elevate your lifestyle with unparalleled outdoor living. This to be built custom home offers a seamless blend of sophisticated gathering spaces and awe-inspiring mountain views, creating the perfect
Bonnie Peterson Keller Williams Preferred Realty


