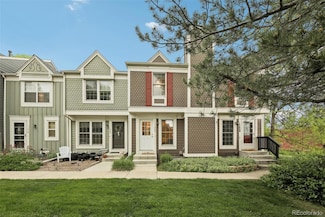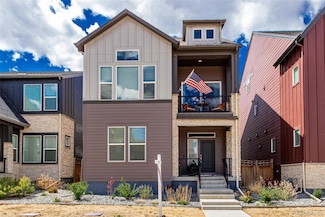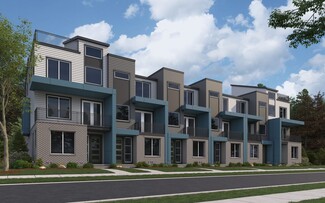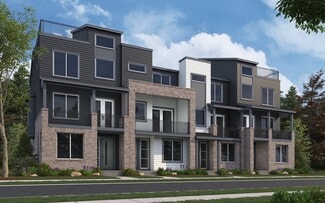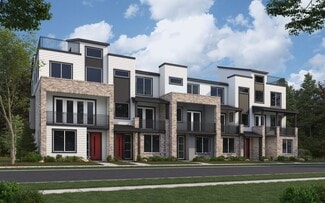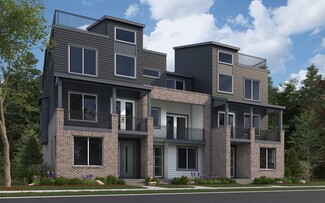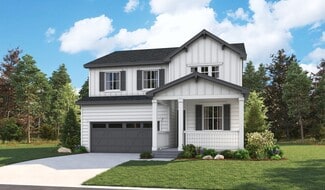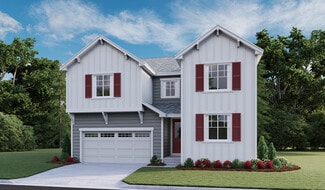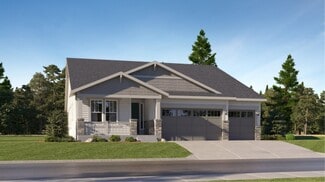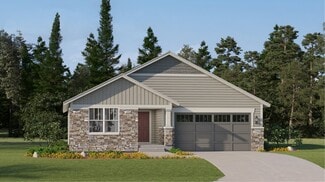$365,000
- 3 Beds
- 2 Baths
- 1,232 Sq Ft
1198 Milo Cir Unit A, Lafayette, CO 80026
This stylish townhome offers space, upgrades, and a fantastic location. The light-filled living room features a stunning floor-to-ceiling built-in bookcase and upgraded LVP flooring throughout the main level. The open layout flows into a bright kitchen and out to a private back patio with an additional storage closet. Upstairs, the vaulted-ceiling main bedroom offers private access to a full
Heather Clayton Redfin Corporation

