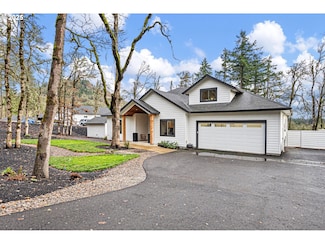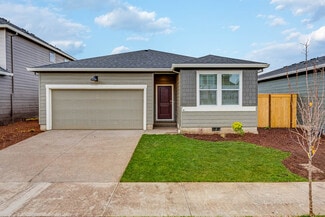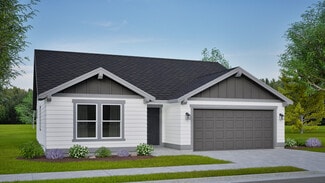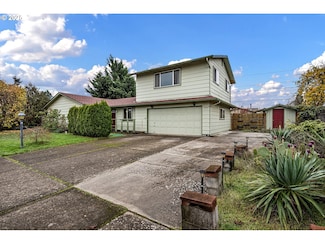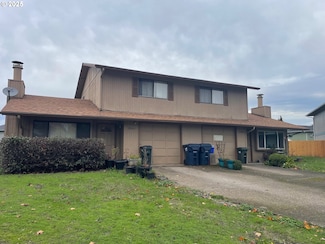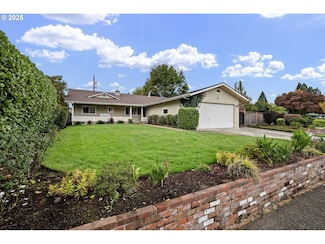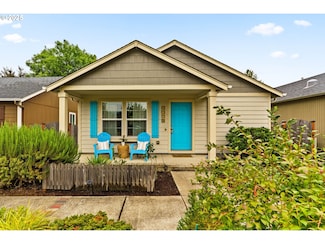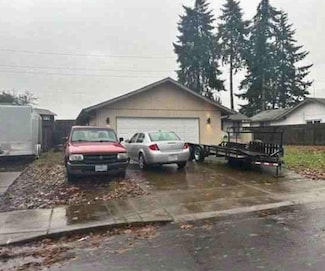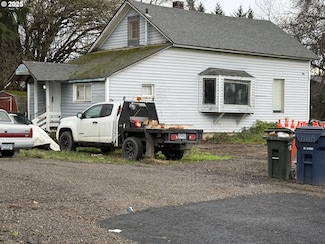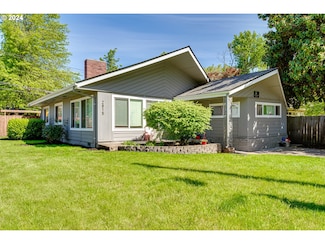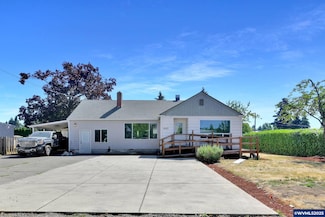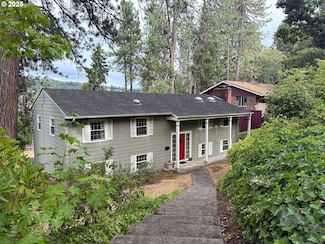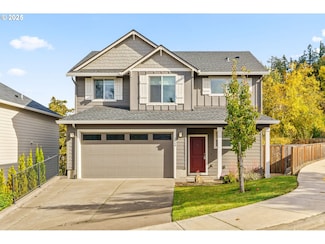$1,350,000
- 5 Beds
- 4 Baths
- 3,154 Sq Ft
683 Oak St, Springfield, OR 97477
Stunning custom home in one of Springfield’s premier neighborhoods, just minutes from Dorris Ranch. Thoughtfully designed and beautifully finished, this spacious residence offers luxury, comfort, and exceptional indoor–outdoor living on a rare one-acre lot.Step inside to an expansive open layout featuring vaulted ceilings, LVP floors, and walls of windows overlooking the landscaped grounds. The
Stephanie Coats Keller Williams Realty Eugene and Springfield

