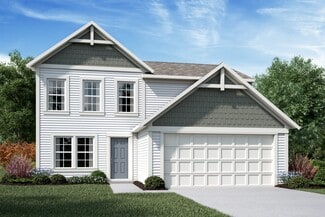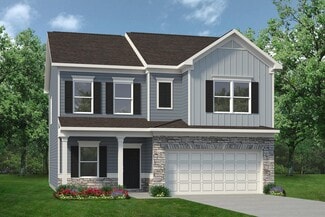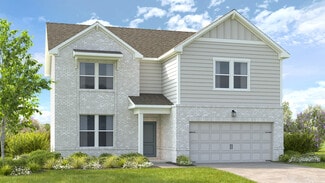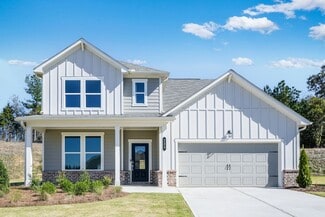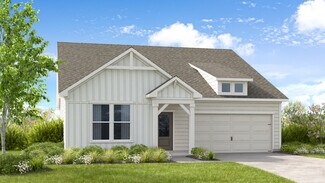$650,000
- 5 Beds
- 4.5 Baths
- 3,802 Sq Ft
92 River Walk Pkwy, Euharlee, GA 30145
This exceptional two-story residence truly has it all, offering a perfect blend of luxury, functionality, and resort-style living. A stunning full wraparound porch sets the stage, complemented by a vaulted, screened porch overlooking the backyard-ideal for year-round relaxation and entertaining. Just steps away, enjoy walkable access to the community Riverwalk, greenspace, and pavilion. The

Karen Lance
BHGRE Metro Brokers
(470) 466-9491


