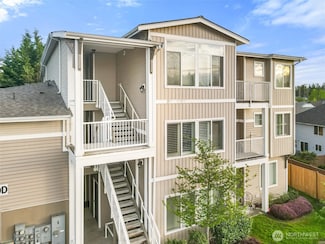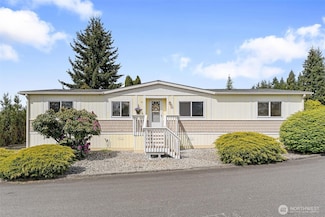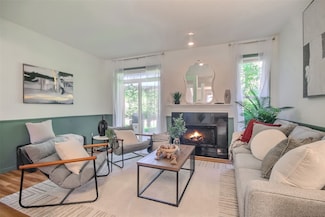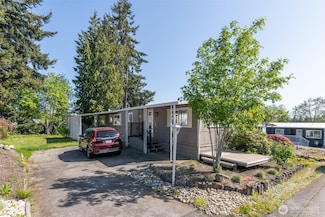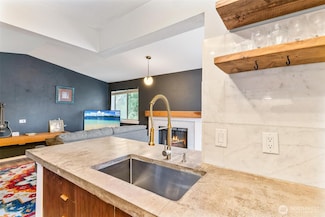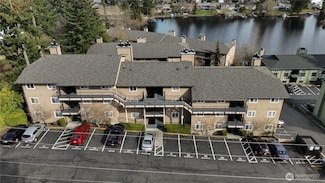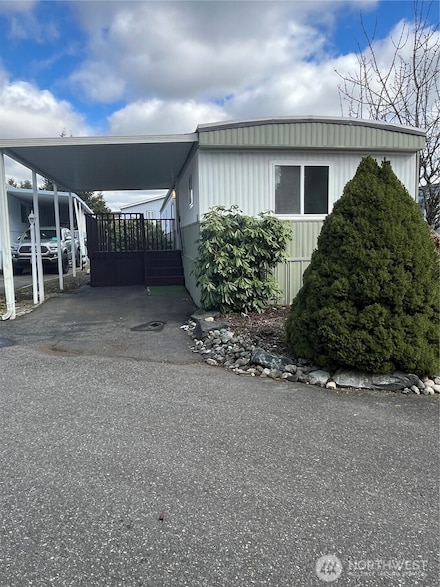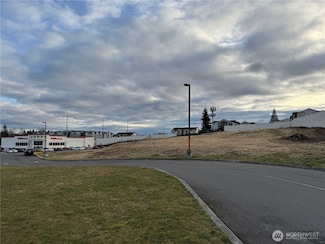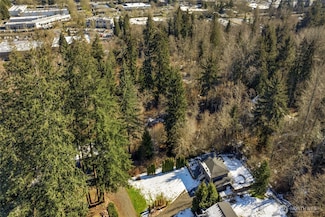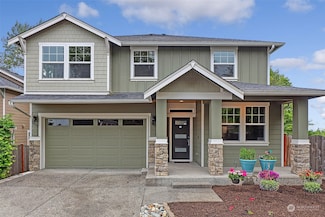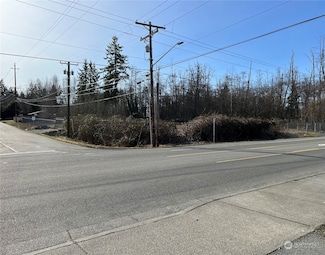$895,000
- 3 Beds
- 2.5 Baths
- 2,248 Sq Ft
15729 Larch Way, Lynnwood, WA 98087
Welcome to this spacious three-bedroom rambler, offering the perfect blend of classic charm and modern comfort. Step inside to find original hardwood floors that bring warmth and character throughout the main living spaces. The heart of the home is a beautifully designed kitchen, ideal for entertaining with ample counter space and a seamless flow into the large great room. From there, step out
Meri Person Weichert, Realtors-Pillar NW


