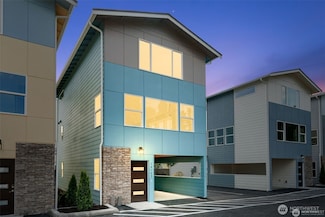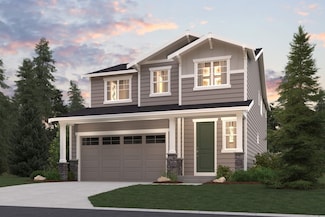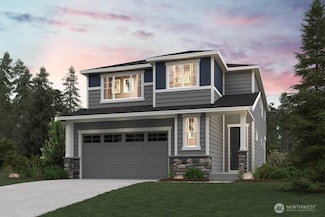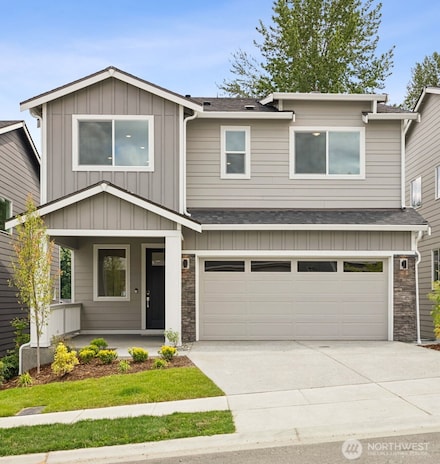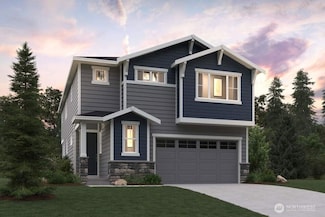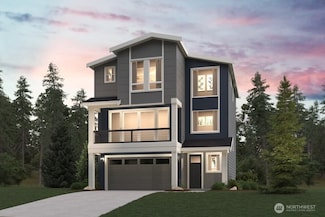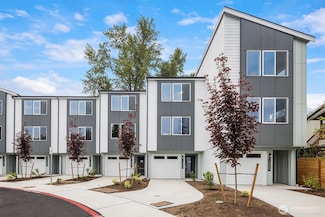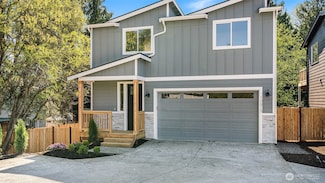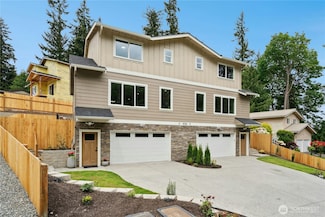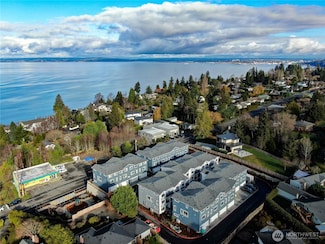$699,000 New Construction
- 4 Beds
- 3 Baths
- 1,720 Sq Ft
12103 E Gibson Rd, Everett, WA 98204
Welcome to this high end home featuring designer finishes everywhere. This gorgeous home includes three well sized bedrooms including a primary en-suite and a bonus office/den to work from separately. This new home is not like most other new construction homes, it comes with high end appliances and thoughtful designer upgrades everywhere including custom vanities, solid hardwood doors, SVP
Chris Schniegenberg Real Broker LLC




