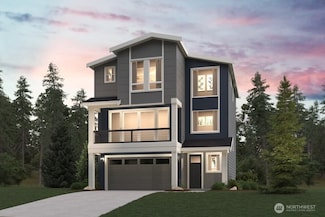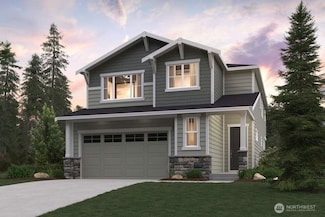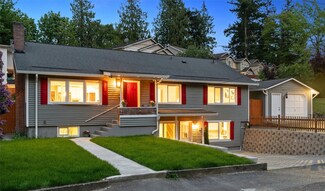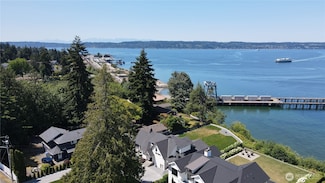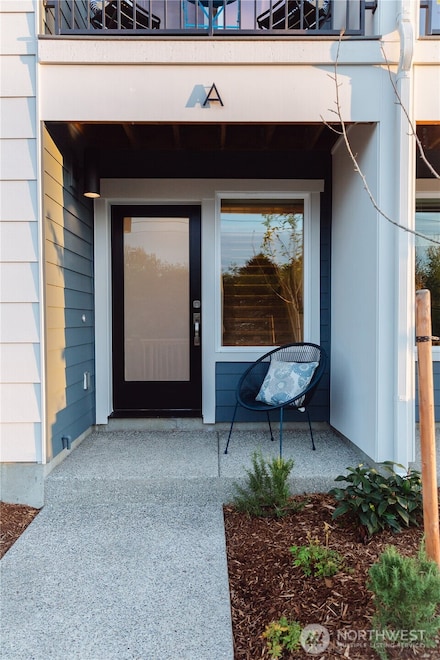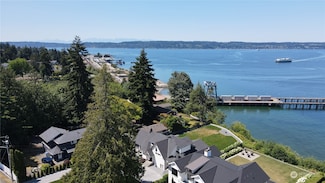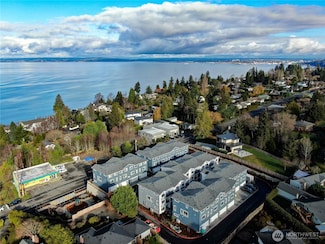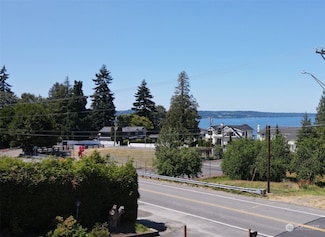$1,049,990 Open Mon 10AM - 6PM
- 4 Beds
- 3.5 Baths
- 2,581 Sq Ft
10810 43rd Ave SE, Everett, WA 98208
The Raymond plan is a new and exciting layout from Century Communities at its newest development Alpine Estates. The Raymond floor plan offers an open concept great room, gourmet kitchen with chef's island, plus flex area on the main floor. Upstairs you'll find loft, elegant primary bedroom with ensuite bath & 2 additional bedrooms! Customer registration policy: Buyer Broker must accompany and
Anzhelika King BMC Realty Advisors Inc

