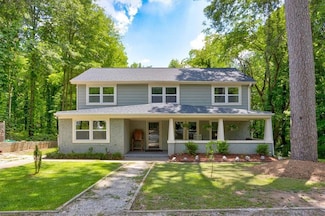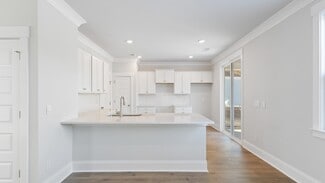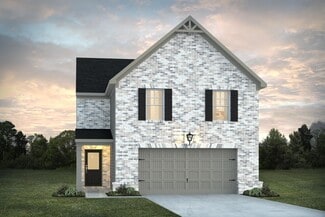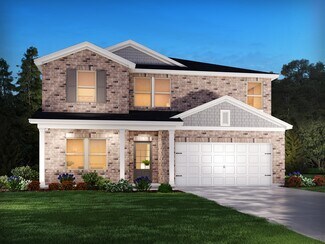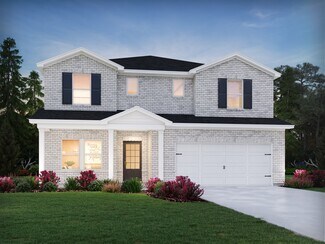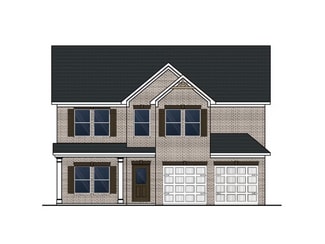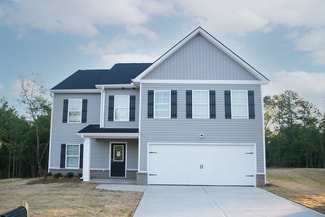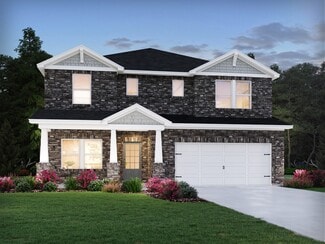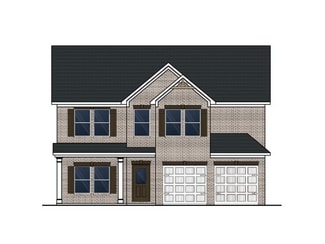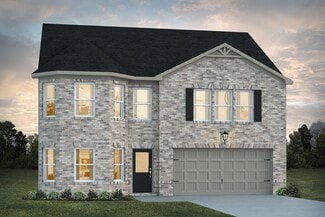$295,000
- 3 Beds
- 2.5 Baths
- 1,946 Sq Ft
7729 Rutgers Cir, Fairburn, GA 30213
Experience comfort, style, and convenience in this spacious 3-bedroom townhome, just 7 years young and located in a beautifully maintained swim/tennis community. The main level features hardwood floors throughout, an extended foyer, and an open-concept layout perfect for today's lifestyle. Enjoy a generous kitchen with abundant cabinetry, a walk-in pantry, modern lighting, dining for six, and a

Brenda Dollar
Keller Williams Atlanta Classic
(470) 946-7368















