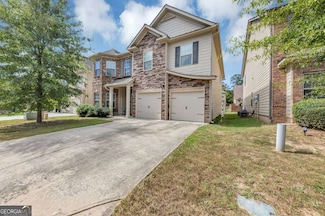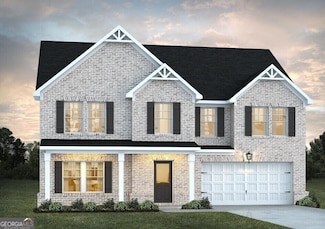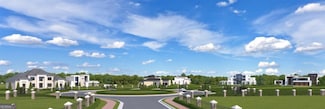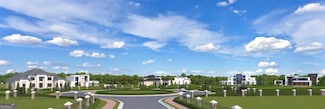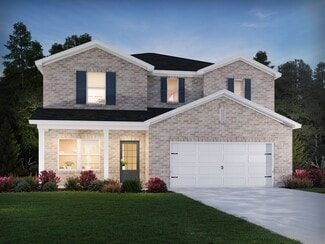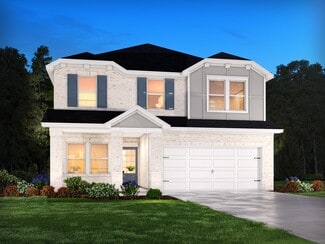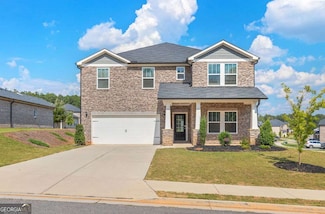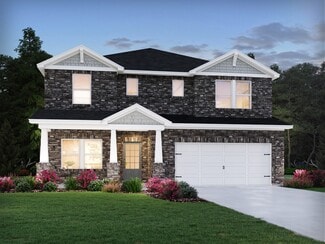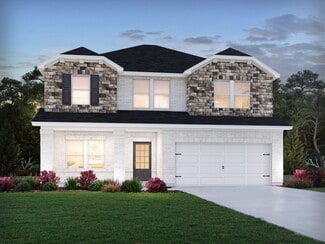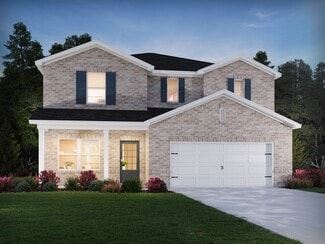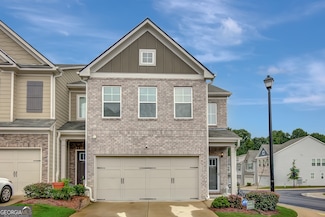$445,990 New Construction
- 4 Beds
- 2.5 Baths
- 2,700 Sq Ft
336 Jarrett St Unit 61, Fairburn, GA 30213
The Sinclair epitomizes both simplicity and sophistication, offering a distinctive and pragmatic living option. The front flex room offers versatility and can be used as an office, play room or formal dining room. You'll love the thoughtfully designed Kitchen with a generous prep island providing seating space, adorned with granite countertops, a convenient cup wash, pendant lighting, a walk-in
Penny Hay DFH Realty Georgia




