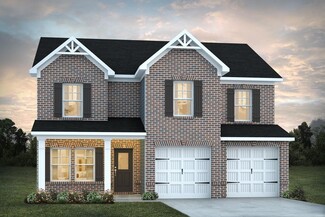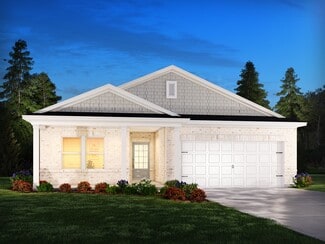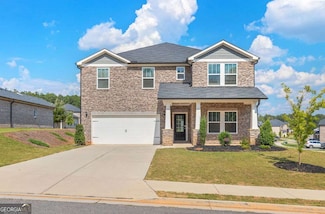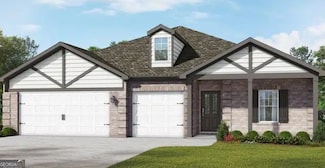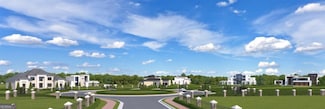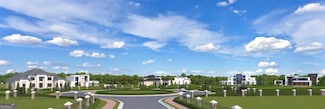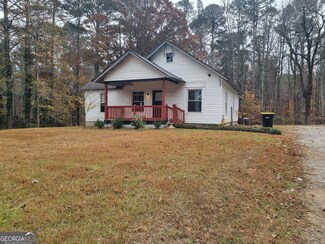$567,350 New Construction
- 5 Beds
- 4.5 Baths
- 3,996 Sq Ft
7177 Towne Bishop Ln Unit 50, Fairburn, GA 30213
The Sarabell. Make a grand entrance into your 2-story foyer that opens to the grand dining room w/ coffered ceiling, and flows seamlessly to the central eat-in kitchen & family room, complete with electric fireplace. This living area provides the perfect space to be with friends & family for game night or cheering on your favorite team! The breakfast/hearth room features a sliding glass door
Valor GA Sales Team Valor Realty



