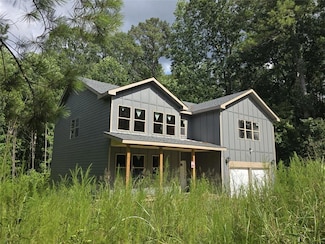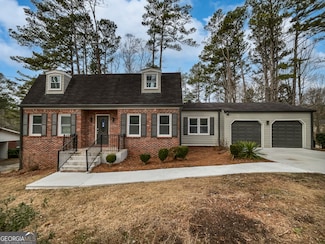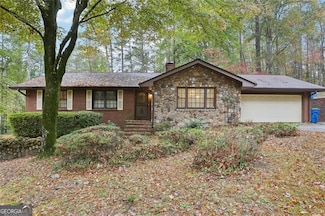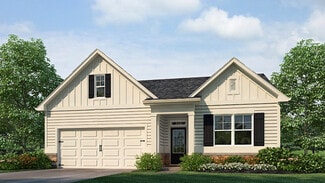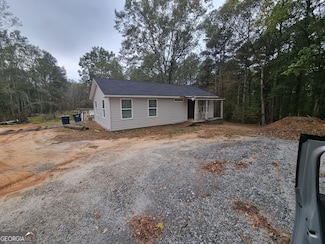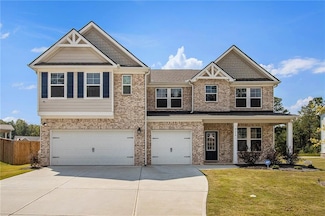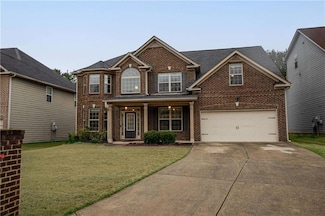$270,000 New Construction
- 4 Beds
- 2.5 Baths
- 3,300 Sq Ft
4157 Kenwood Trail, Atlanta, GA 30349
INVESTORS SPECIAL.THE BUILDER IS SELLING THIS PROPERTY AS-IS IN IT'S CURRENT UNFINISHED CONDITION. PROPERTIES IN THE AREA ARE SELLING IN THE HIGH (450K & UP ) THIS 3300 SQFT PROPERTY OFFERS 4 SPACIOUS BEDROOMS 2.5 BATHROOMS AND A OVERSIZED WALK IN CLOSET. OPEN CONCEPT LIVING ROOM AND KITCHEN. EASY ACCESS TO SOUTH FULTON PARKWAY, I-85, I-285 and I-75. LOCATED WITHIN WALKING DISTANCE TO
Joseph Nelson A 1 Realty Group

