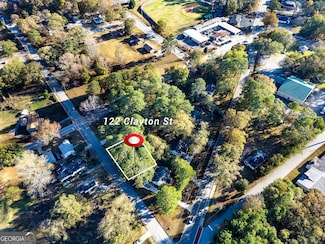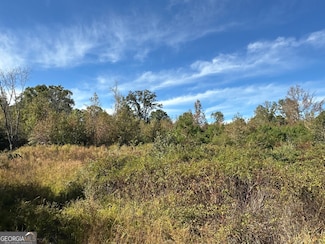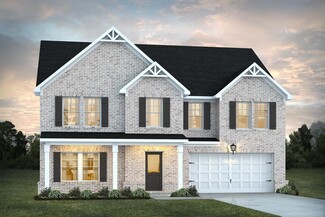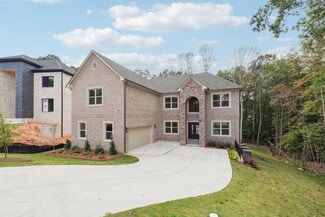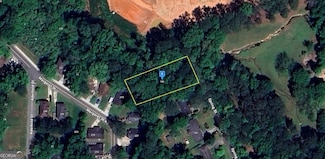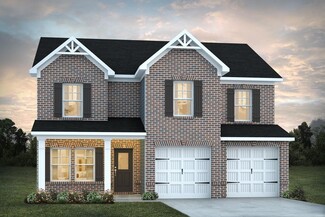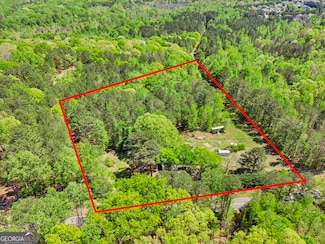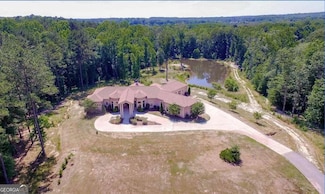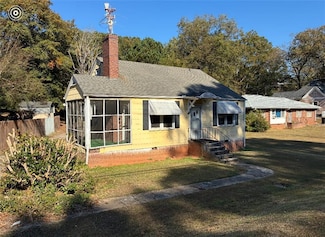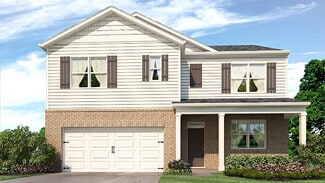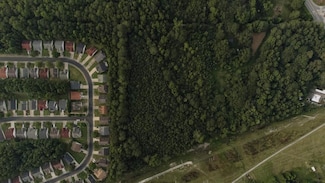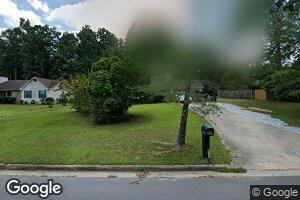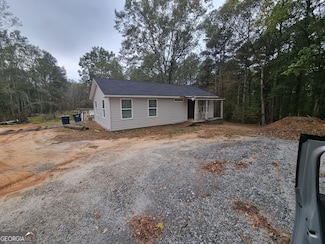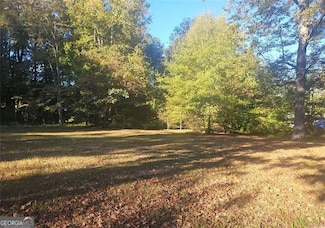$28,000
- Land
- 0.25 Acre
- $112,000 per Acre
122 Clayton St, Fairburn, GA 30213
Discover a great opportunity to build your home on this .24-acre residential lot in Fairburn! This undeveloped property offers a blank canvas ready for your vision. Conveniently located close to Landmark Christian School and just minutes from interstate access. Whether you're an investor or a homeowner looking for the perfect place to build, this lot offers endless potential in a growing area.
Michelle Humes Group eXp Realty

