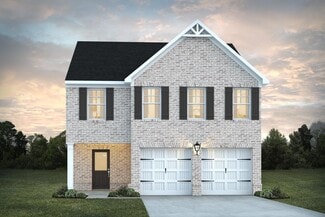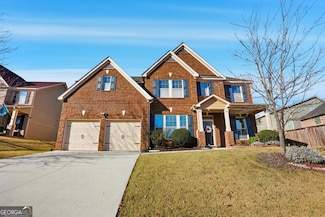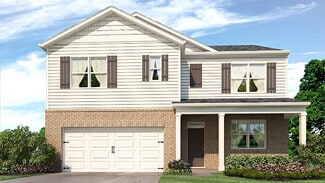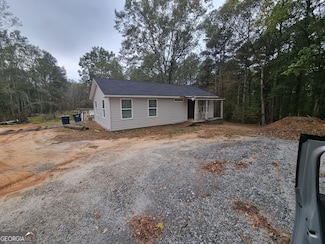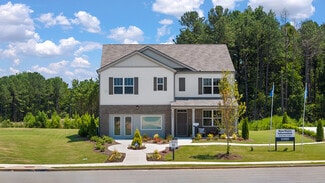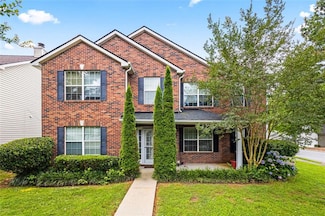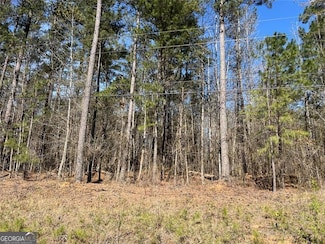$250,000
- Land
- 3 Acres
- $83,333 per Acre
0 Jones Rd Unit 7548174, Fairburn, GA 30213
3 acres zoned AG-1 Residential in highly sought after South Fulton County. Build your dream home or develop for sale. Just few feet away from the Intersection of major road (Hwy. 92/Cambelton-Fairburn Rd), Less than 15 minutes from Hartsfield-Jackson Atlanta International Airport, Less than 30 minutes from Downtown Atlanta, GA, & Walking distance to schools, restaurants, shopping, grocery stores.
EDDRICK HIGH High Style Realty Team, LLC





