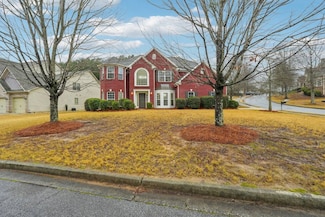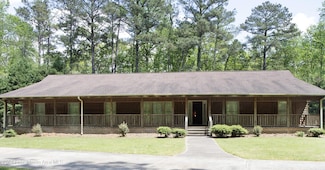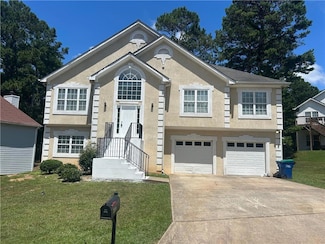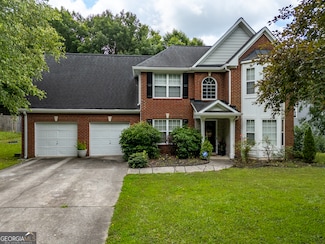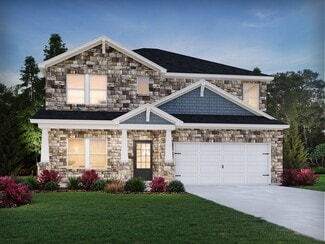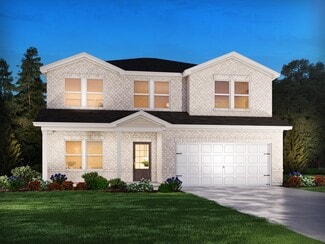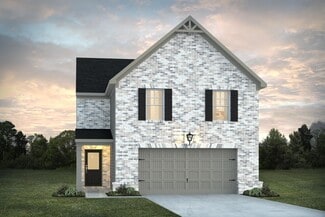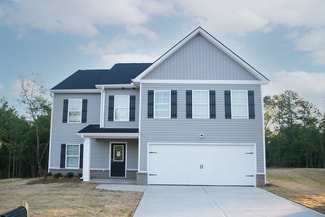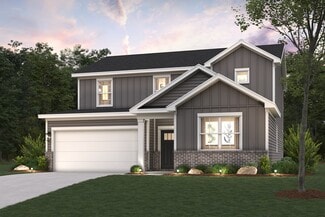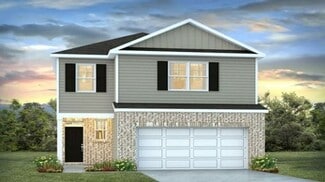$269,000
- 4 Beds
- 2 Baths
- 1,470 Sq Ft
4030 Stonewall Tell Rd, Atlanta, GA 30349
Move-In Ready with Endless Potential! Welcome to 4030 Stonewall Tell Rd - a spacious and inviting home nestled in a prime Atlanta location. This well-maintained property is truly move-in ready, offering a perfect blend of comfort and opportunity. Step inside to find bright, open living spaces ideal for relaxing or entertaining. Outside, enjoy a generously sized yard-perfect for kids, pets,

Tiffany Williams
Coldwell Banker Realty
(470) 942-4810








