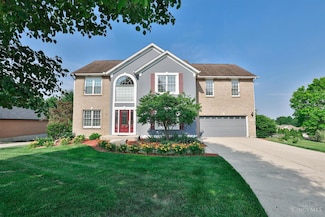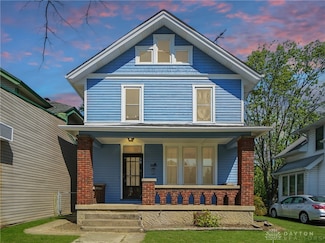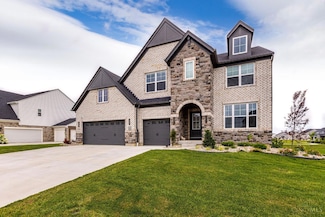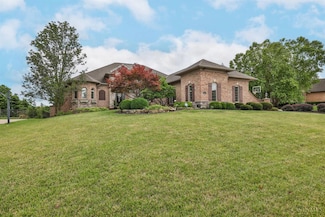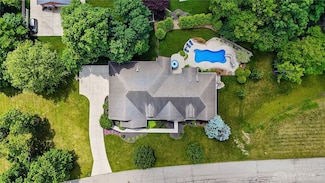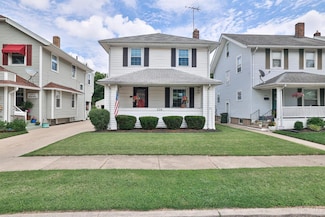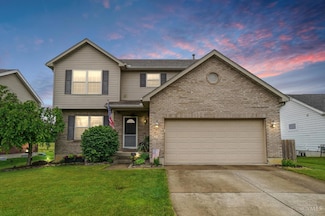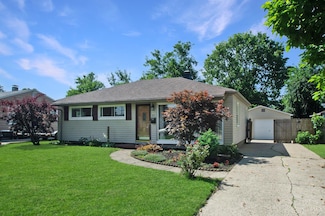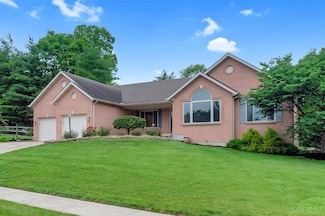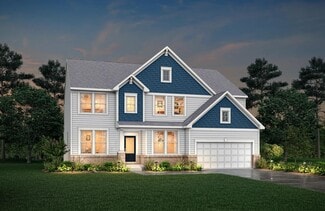$239,000
- 4 Beds
- 2 Baths
- 945 Sq Ft
4095 Kenwood Dr, Hamilton, OH 45015
A beautiful ranch fully remolded waiting for you to move in. Remodeled kitchen, appliances, island, countertops cabinets, bathrooms, vanity's tiles, tubs toilet, floors, new roof, Furnace, A/c, and Water Heater. This house is ready to move in, a must see!!!

Brandon Willis
Keller Williams Seven Hills Re
(513) 643-8013








