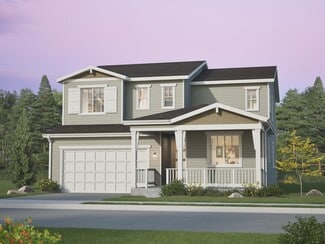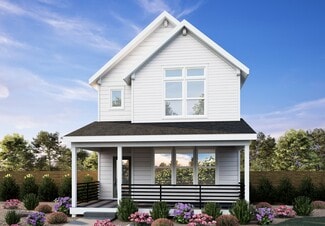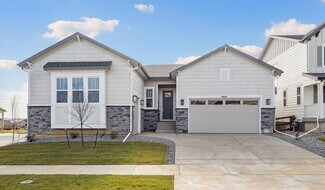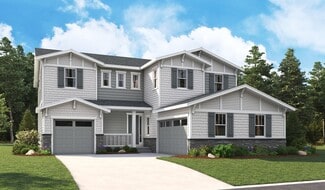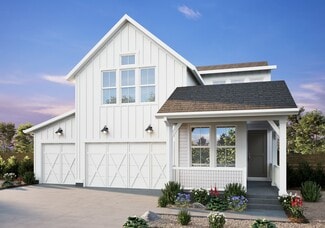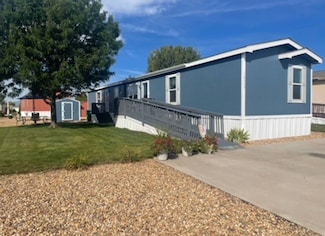$107,000
- 3 Beds
- 2 Baths
- 1,120 Sq Ft
10611 Barron Cir Unit 426, Firestone, CO 80504
Welcome to this beautifully remodeled 3-bedroom, 2-bath home in the Eagle Crest community! You’ll love the open floor plan that highlights a stunning kitchen featuring granite countertops, upgraded glass tile backsplash, a pantry cabinet, and plenty of storage. Just off the kitchen is a designated dining area perfect for meals and gatherings. The spacious primary suite offers a private bath with

Faith Young
Keller Williams Advantage Realty LLC
(844) 643-7826






