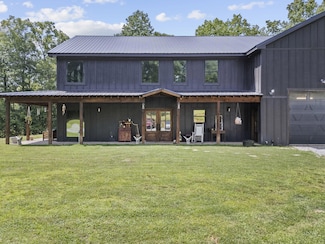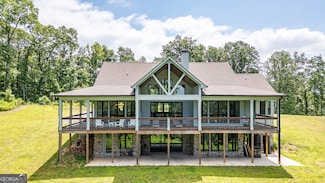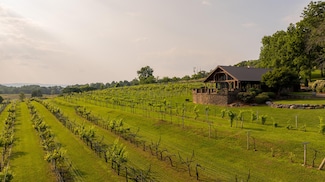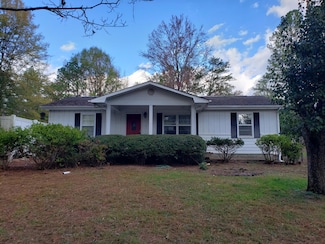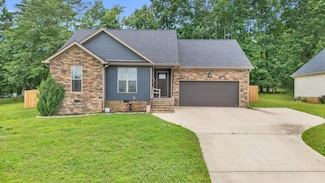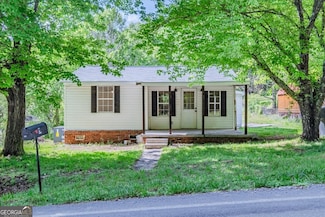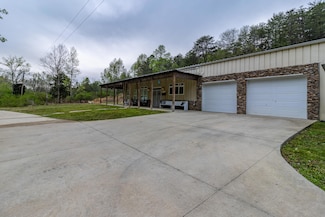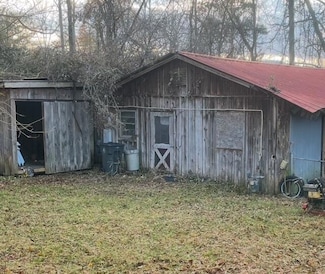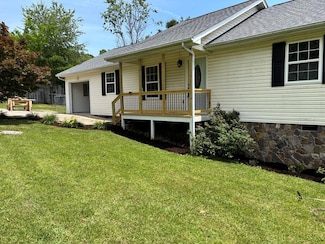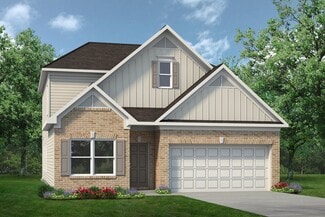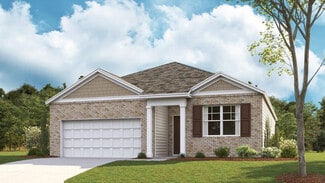$999,000
- 4 Beds
- 3.5 Baths
- 3,710 Sq Ft
989 Kay Conley Rd, Rock Spring, GA 30739
Well this isn't your average piece of land. This property features a creek, a spring and a pond. Located in Rock Spring, it is only minutes from Chickamauga but once you are on the property, you feel the peace and quiet. Lots of cleared area as well as wooded areas. This property is truly one of a kind.The house is a custom build and is very thoughtfully designed with a large open floor plan,
Daniel Hill Keller Williams Realty

