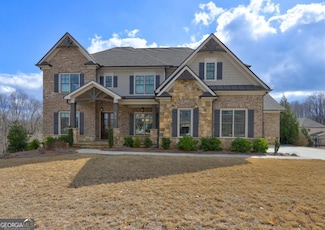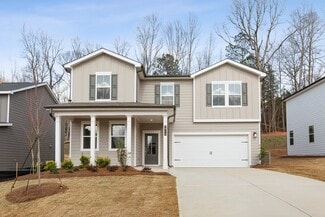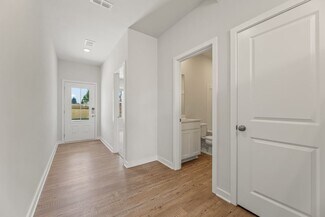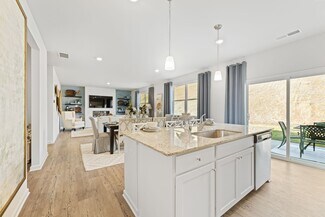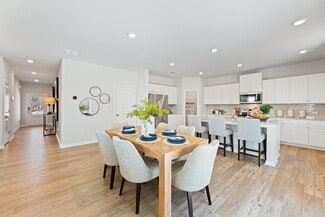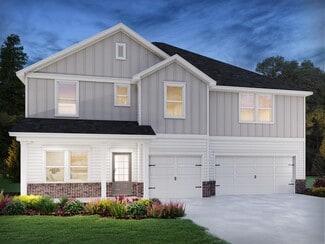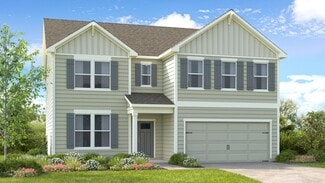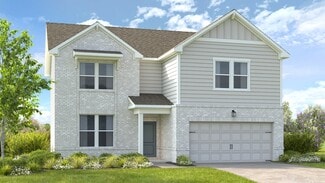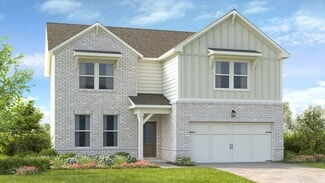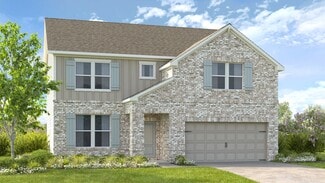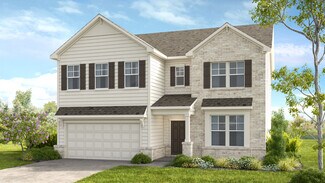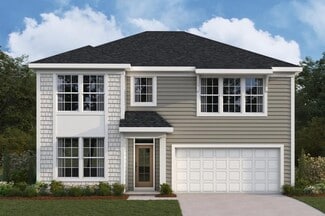$1,448,900 Open House 8/24
- 5 Beds
- 4.5 Baths
- 4,817 Sq Ft
5540 Wood Falls Dr, Buford, GA 30518
Located in the #1 ranked Buford City School District (Fox 5 Atlanta), this 5-bed, 4.5-bath estate offers 4,817 sq. ft. of luxury on 1.12 acres. Built in 2022, it features an open floor plan, gourmet kitchen with granite counters and gas cooktop, and a spacious main-level primary suite, spa-like bath, and oversized walk-in closet. Upstairs includes a media room, two private bedroom suites, and
Teka Walker Walker Realty

