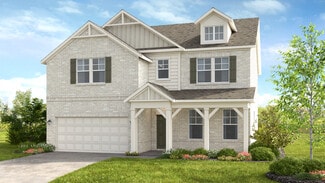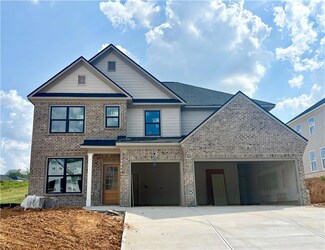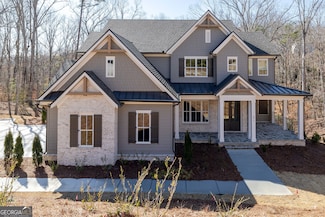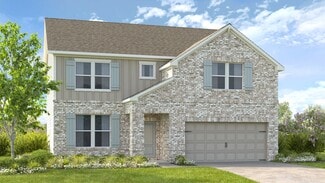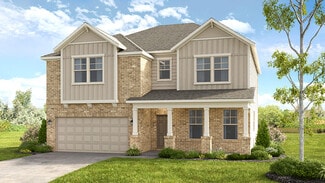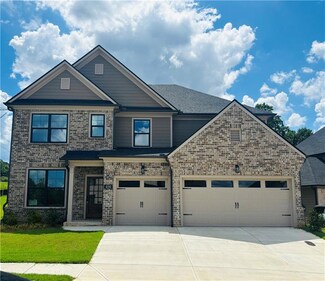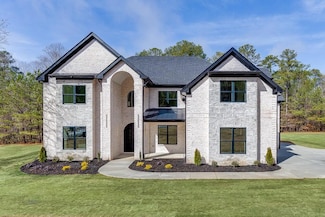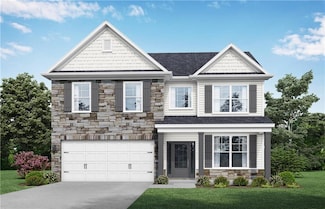$675,000 New Construction
- 4 Beds
- 4.5 Baths
- 3,650 Sq Ft
4947 Old Orr Rd, Flowery Branch, GA 30542
Fabulous new build on one acre lot in booming Flowery Branch! Very open two story floor plan features 4 bdrm/4 and a half bath, on a full finished basement with a covered back porch and outdoor fireplace. You cannot beat this location! The best schools, a gorgeous Lot with NO HOA, a quiet street, and yet you can practically walk to all the shopping and restaurants right there at Spout Springs Rd
Laurie Cooper Virtual Properties Realty.com


