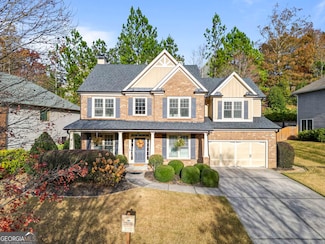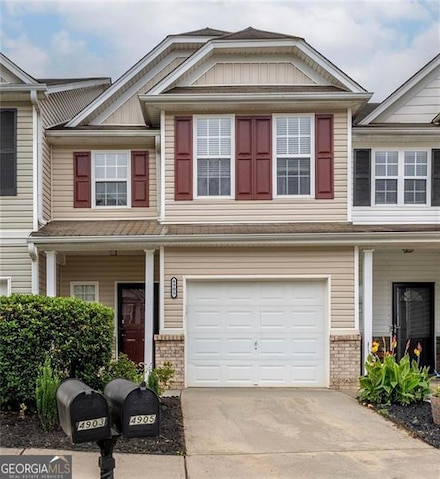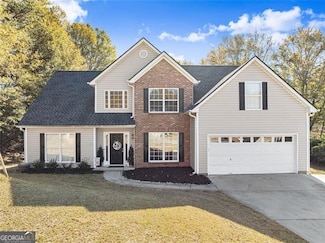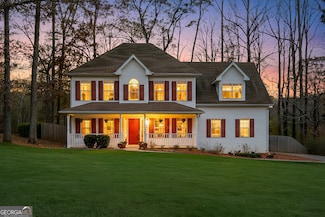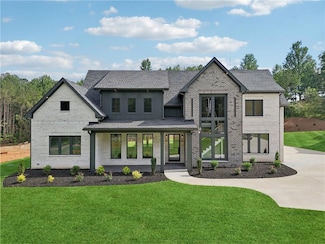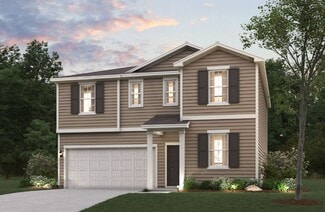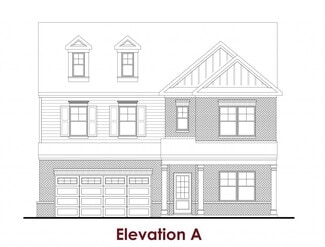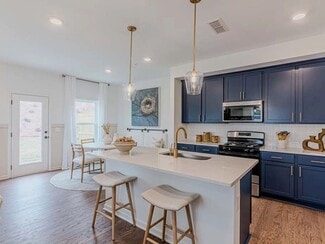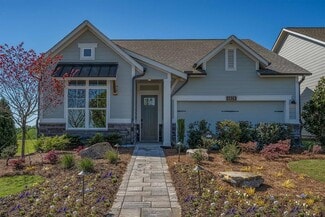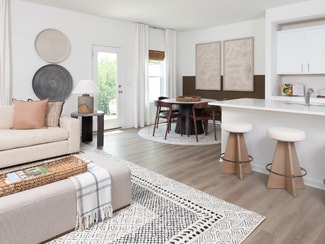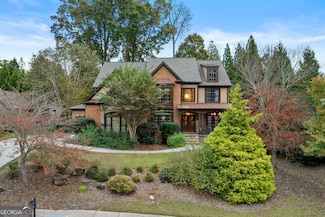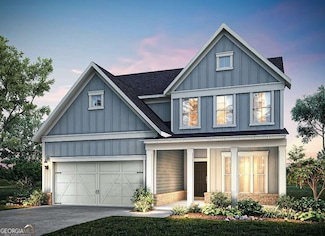$499,900
- 4 Beds
- 3 Baths
- 2,903 Sq Ft
7043 Lancaster Crossing, Flowery Branch, GA 30542
This beautifully maintained two-story home offers a spacious and thoughtfully designed layout with four bedrooms and three full bathrooms, all filled with abundant natural light. Hardwood floors run throughout both levels of the home, complemented by upgraded tile in all bathrooms and the laundry room. The main level features a bedroom and a full bath, making it ideal for guests or

Arnold Oh
EXP Realty, LLC.
(470) 735-6650


