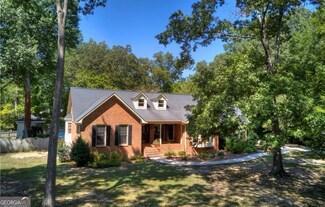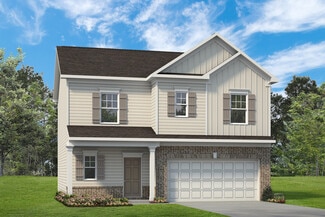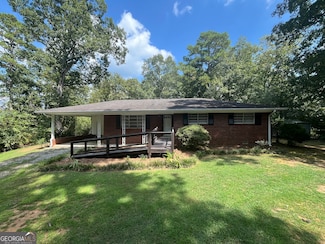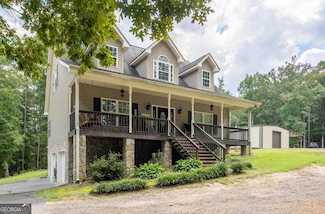$259,000
- 4 Beds
- 2.5 Baths
- 1,624 Sq Ft
21 Fernwood Way NE, Rome, GA 30161
Back on the market due to no fault of the seller! Very nice 4 bdrm, 2.5 bath in the desirable Model School district Northwoods subdivision. Living room-kitchen open concept with split bdrm floor plan, hardwoods and laminated floors, tile bath in master, kitchen features hard surface counter top, beautiful deck overlooking landscaped fenced yard with nice workshop, low E windows, storm doors, new
Larry Cagle Hardy Realty & Development Company













































