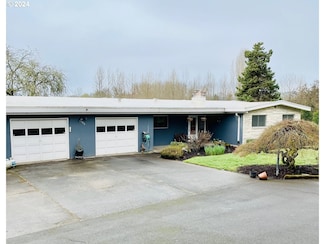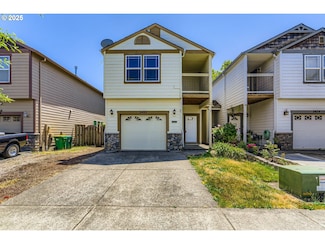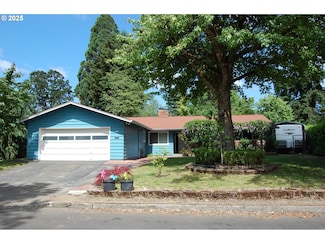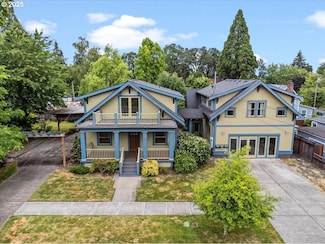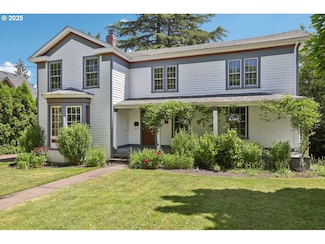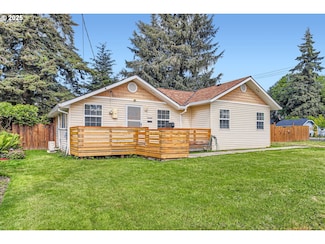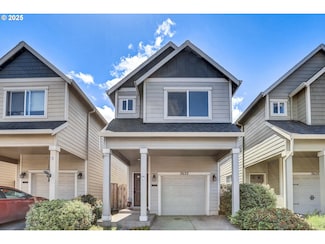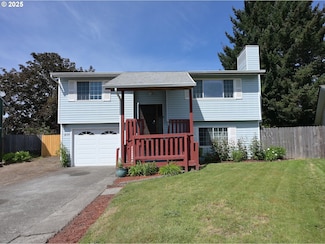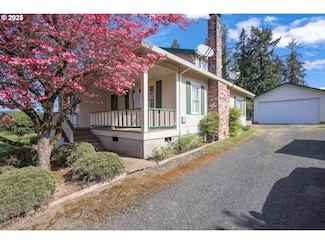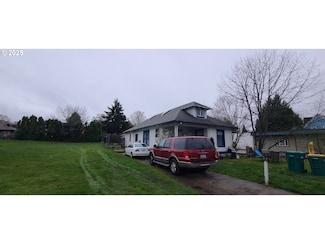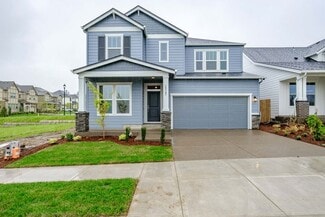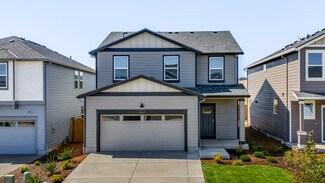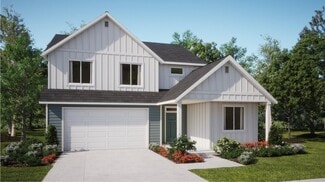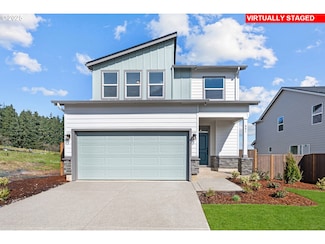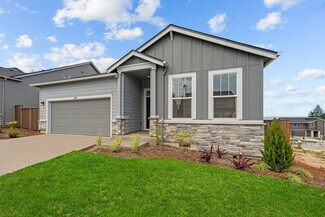$535,000
- 5 Beds
- 2.5 Baths
- 2,099 Sq Ft
2802 26th Ave, Forest Grove, OR 97116
Beautiful craftsman home (Casey West) with hard to find 5th bedroom and 2,099 square feet living space. Open floor plan, corner lot and plenty of natural light, this home feels spacious and welcoming. Upgraded kitchen with island, pantry, granite countertops and stainless appliances. Main suite with walk-in closet and 4 additional bedrooms upstairs. Hot & cold heat pump and affordable Forest
David Antinucci Allegiant Realty Group





