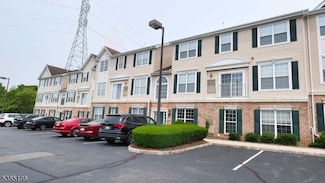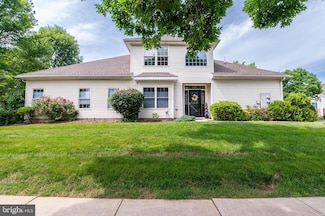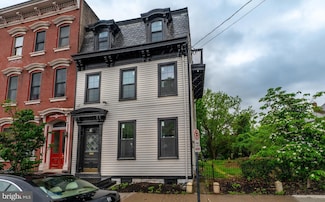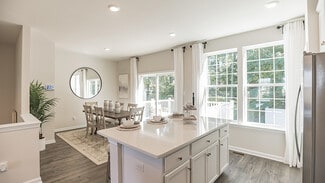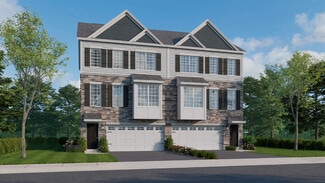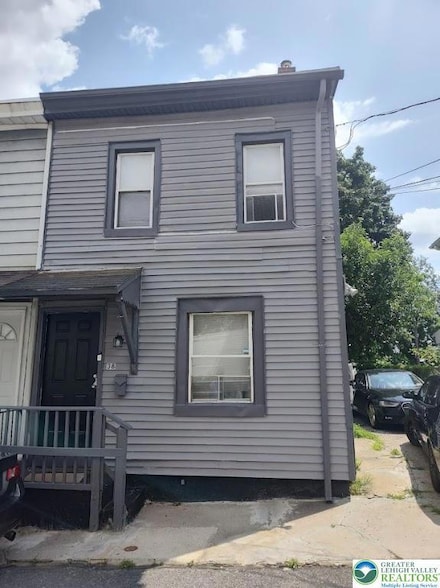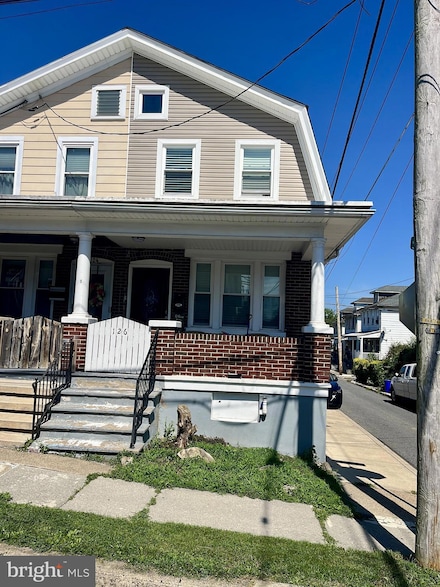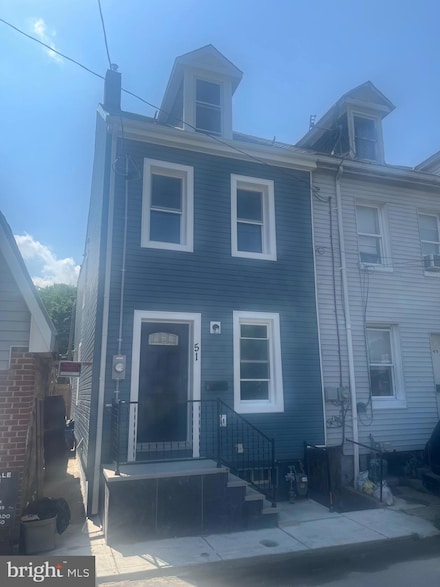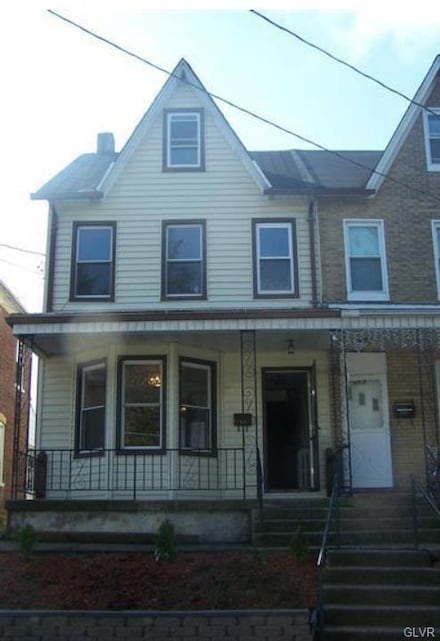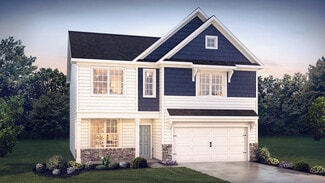$339,000
- 2 Beds
- 2.5 Baths
- 1,824 Sq Ft
228 Windmill Ct Unit 228, Phillipsburg, NJ 08865
Welcome to desirable and convenient Warren Heights! This updated townhome is close to 22/78 making shopping and getting around a breeze. The home offers two bedrooms and two and a half bathrooms, with plenty of storage, and a wonderful, spacious and inviting open concept first floor. The HOA fee covers snow removal, trash, and lawn maintenance; and the community offers a basketball court,

Michael Dunn
EXP REALTY, LLC
(908) 774-8918

