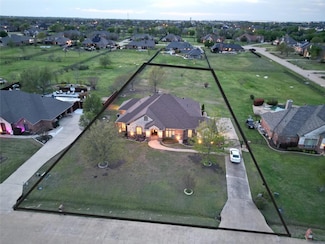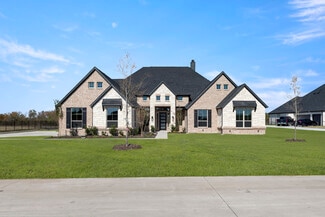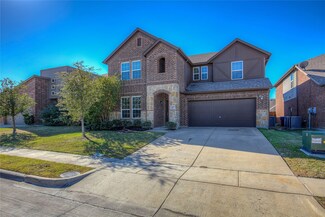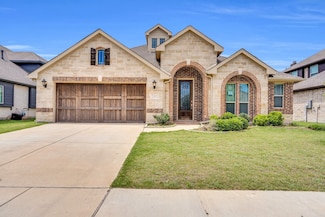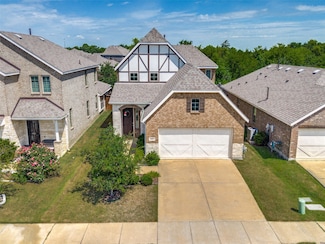$318,999 Last List Price Sold Jul 24, 2025
2222 Walden Pond Blvd, Heath, TX 75126
- 4 Beds
- 2 Baths
- 2,062 Sq Ft
- Built 2025
Move in Ready Sold Summary
- $155/SF
- 28 Days On Market
Current Estimated Value $295,956
Lennar Walden Pond West - Classic Collection
2222 Walden Pond Blvd, Heath, TX 75126






