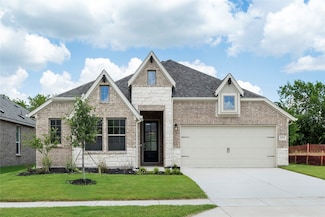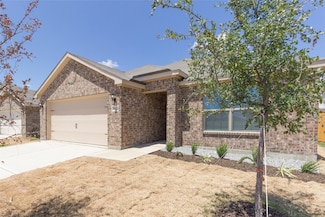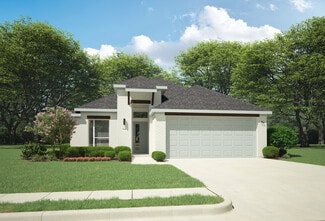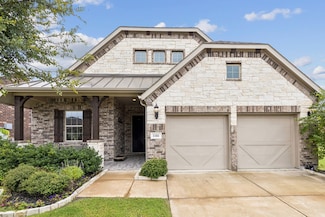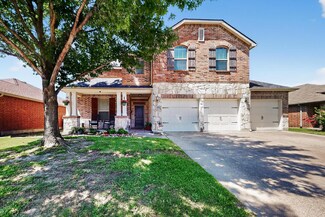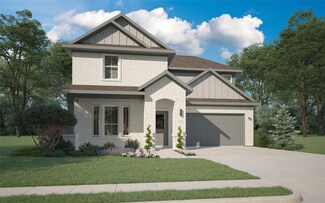$243,749 Last List Price Sold Nov 10, 2025
1205 Falcon Heights Dr, Forney, TX 75126
- 4 Beds
- 2 Baths
- 1,656 Sq Ft
- Built 2025
Last Sold Summary
- $147/SF
- 7 Days On Market
Last Listing Agent Jared Turner Turner Mangum,LLC
1205 Falcon Heights Dr, Forney, TX 75126

