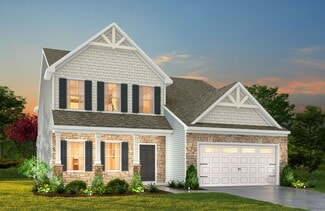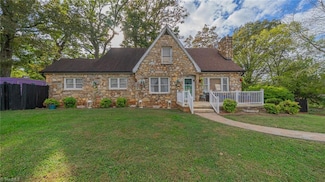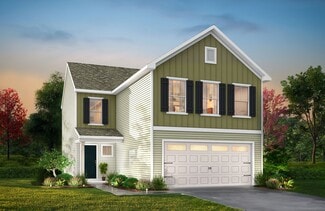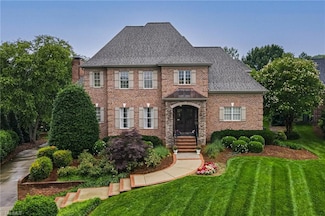$1,175,000
- 5 Beds
- 4 Baths
- 6,245 Sq Ft
2740 Wiley Farm Rd, Kernersville, NC 27284
Welcome to a truly rare opportunity in the Triad, where privacy, luxury, and recreation meet. Set on 12.29 acres ofscenic landscape, this stunning estate offers an unmatched lifestyle experience. With over 6,000 finished square feet and an additional 2,000+ sqft of unfinished space, this home offers so much for you to enjoy! From the moment you step inside, you're greeted by a spacious main
Bryan Colquitt Coldwell Banker Advantage









































