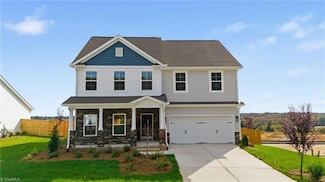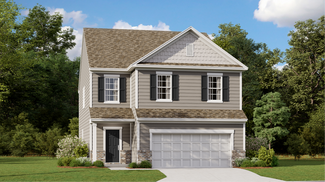$334,500 New Construction
- 3 Beds
- 2.5 Baths
- 1,735 Sq Ft
2125 Hogan Point Dr Unit 1018, Winston-Salem, NC 27127
New Construction Alert! True Homes is proud to present this beautiful 2 story Aria floorplan at the very end of Hogan Point Drive! Features Include: Granite Counters; Stainless Steal Appliances; Fireplace; Kitchen Island; Ceiling Fans; Walk-In Closet; Custom Tile Shower; Loft; Concrete patio; and More! Convenient to Hospitals, Hobby Park, i40, The Salem Parkway, Downtown, Hanes Mall, and more!
Kaylee Wilson TLS Realty LLC





































