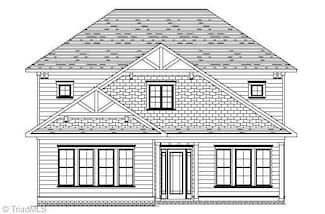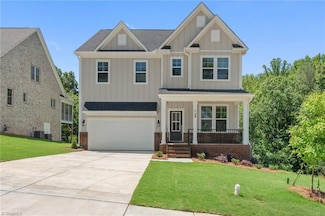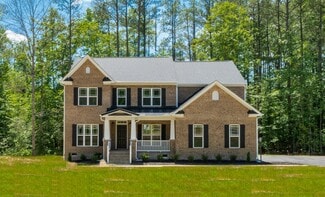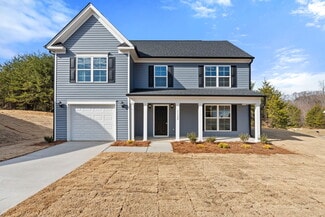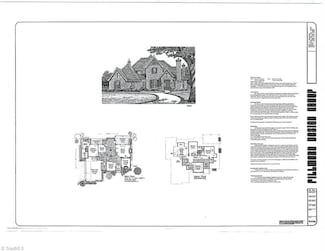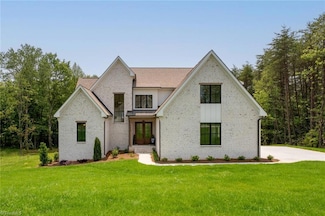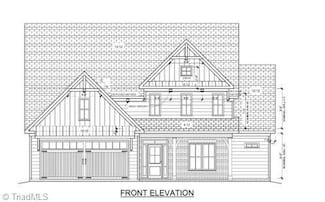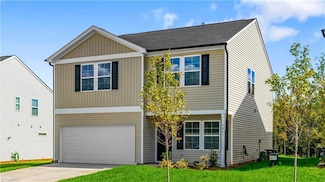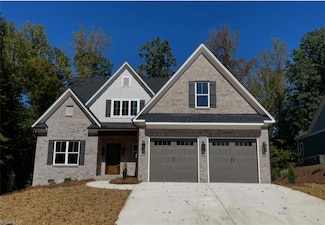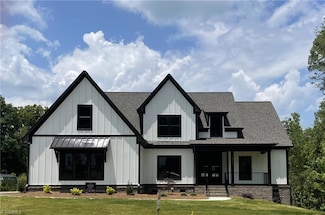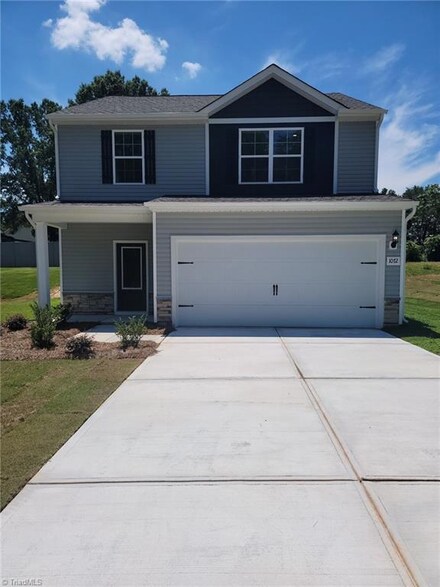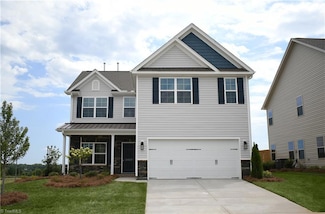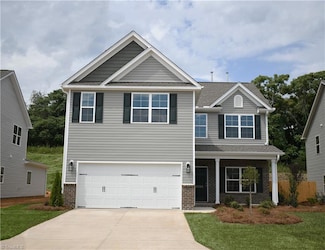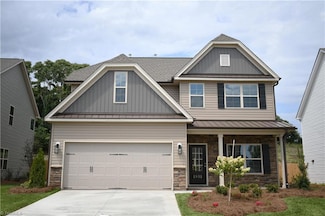$318,900 New Construction
- 4 Beds
- 2.5 Baths
- 2,006 Sq Ft
115 Glasmere Ct, Winston-Salem, NC 27101
Step into this stunning, all-brick home located in a wonderful gated community! As you enter, you're greeted by soaring 9-foot ceilings and natural light from the large windows. With exquisite crown molding adorning the kitchen cabinets, this spacious layout is ideal for both entertaining guests and enjoying cozy family evenings. Flowing seamlessly from the kitchen is the inviting living area
Charlie Abdallah SM1 Property Solutions


