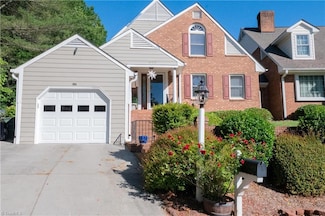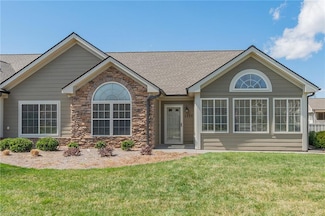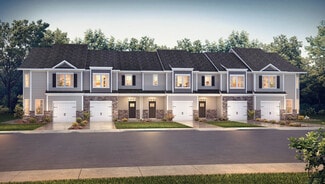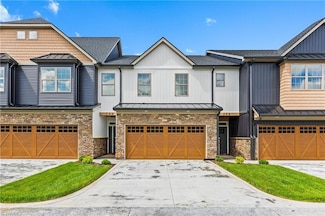$334,900
- 3 Beds
- 2.5 Baths
- 2,531 Sq Ft
900 Brintonial Way, Winston Salem, NC 27104
MOTIVATED SELLER! This charming three-bedroom, two-bath home offers the perfect blend of comfort and convenience, nestled in a private cul-de-sac within a well-maintained development governed by an HOA. The spacious open-concept layout features a primary suite on the main floor, providing ease and privacy. Upstairs, you'll find two additional bedrooms ideal for family, guests, or a home office.
Tim Richardson New Beginning Group






























