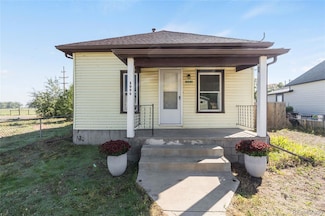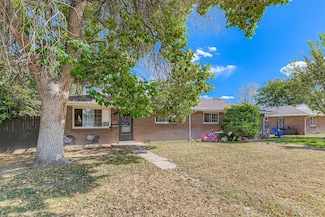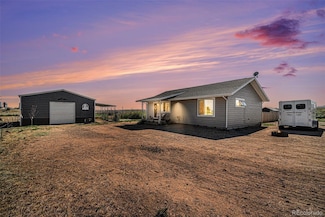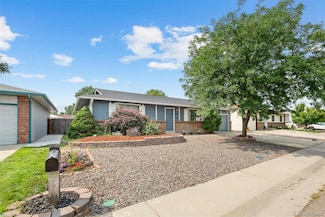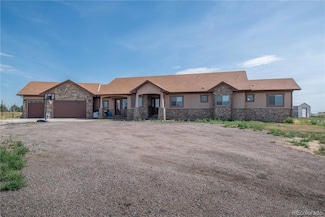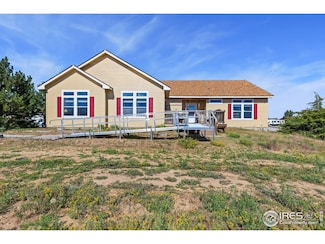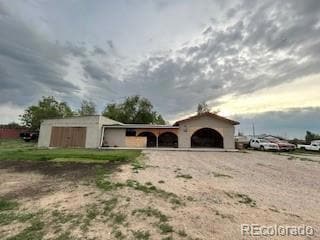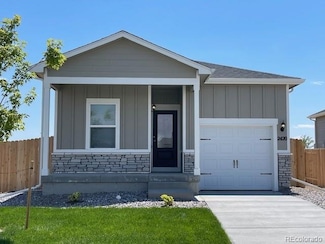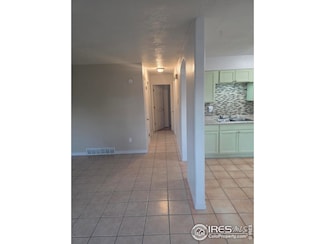$335,000
- 2 Beds
- 1 Bath
- 826 Sq Ft
1984 Caroline Ave, Fort Lupton, CO 80621
Welcome to this charming 2-bedroom, 1-bath bungalow in the quiet community of Wattenburg, just south of Fort Lupton. This move-in ready home is perfect for those seeking a balance of country living with easy access to city conveniences. With no HOA, you’ll enjoy true freedom and flexibility. The property features a fully fenced front and backyard, providing plenty of space for pets, play, and
Anne-Marie Torp Coldwell Banker Realty 14

