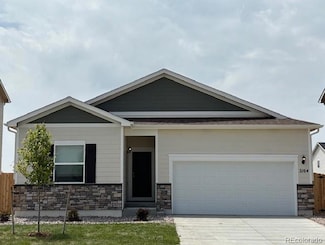$483,900 New Construction
- 3 Beds
- 2 Baths
- 1,293 Sq Ft
2164 Alyssa St, Fort Lupton, CO 80621
The three-bedroom, two-bathroom Chatfield plan at Cottonwood Greens features a two-car garage, chef-ready kitchen, and large family room. As you walk through the front entry, the efficient layout unfolds before you, leading you down the hall into the family room. Overlooking the family room is the kitchen and dining area, so you never have to miss out on the family fun. A secluded master suite
Kevin Wolf LGI Realty - Colorado, LLC





